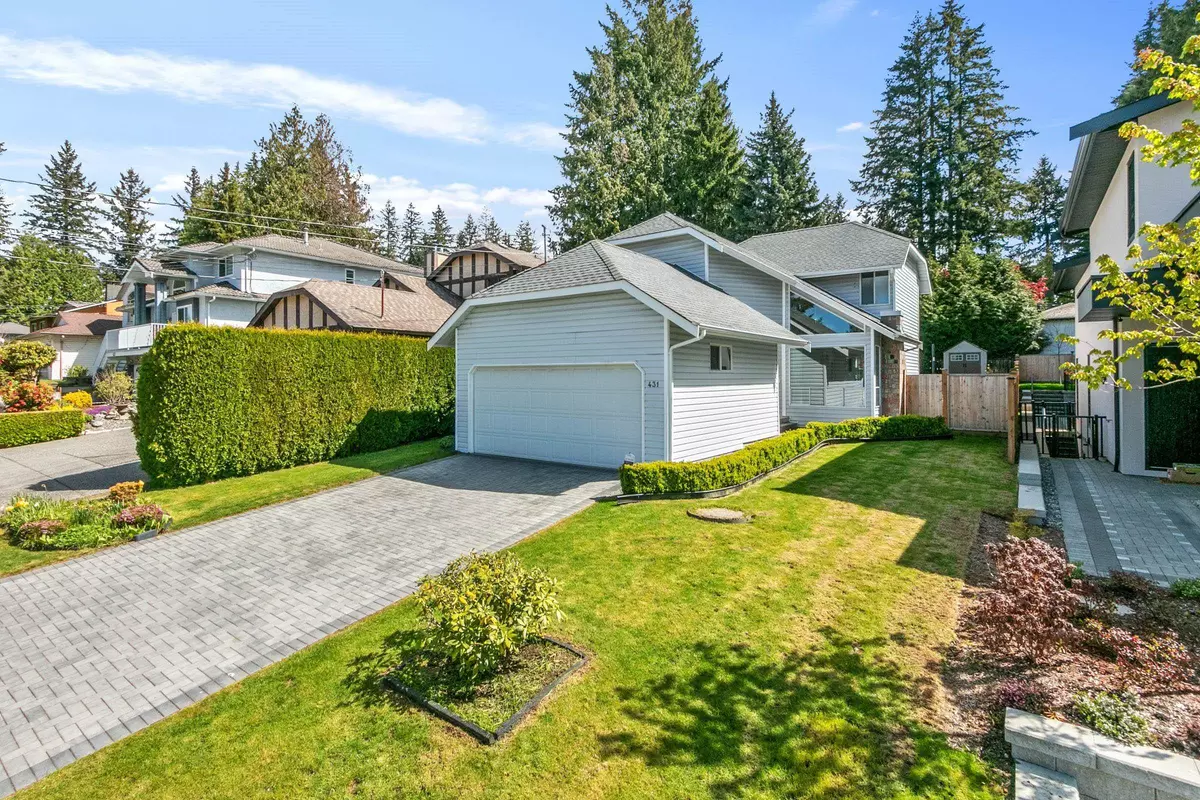$1,480,000
$1,525,000
3.0%For more information regarding the value of a property, please contact us for a free consultation.
431 MUNDY ST Coquitlam, BC V3K 5N2
3 Beds
3 Baths
1,701 SqFt
Key Details
Sold Price $1,480,000
Property Type Single Family Home
Sub Type House/Single Family
Listing Status Sold
Purchase Type For Sale
Square Footage 1,701 sqft
Price per Sqft $870
Subdivision Central Coquitlam
MLS Listing ID R2881618
Sold Date 05/21/24
Style 2 Storey,Basement Entry
Bedrooms 3
Full Baths 2
Half Baths 1
Abv Grd Liv Area 910
Total Fin. Sqft 1701
Year Built 1984
Annual Tax Amount $4,102
Tax Year 2023
Lot Size 6,525 Sqft
Acres 0.15
Property Description
This ones a gem! Well maintained 2 level home in super central location. Custom cedar vaulted ceiling over living room gives home a spacious feel. Wood burning fireplace. Perfect size home for small families. Good size kitchen with Centre island & cantilivered breakfast bar adjacent to cozy family room with sliders to private backyard and big patio area for entertaining. Separate dining area. 3 bedrooms up + open flex space for office or sitting area. New engineered hardwood has country character in a medium tone which goes with everything. A/C, Furnace is by Train with Clean effects air cleaner. Roof 2013. Newer Appliances & washer/Dryer. Double garage has new opener. Driveway re-done in paving stone. This home is a must see!
Location
Province BC
Community Central Coquitlam
Area Coquitlam
Zoning SFD
Rooms
Other Rooms Bedroom
Basement None
Kitchen 1
Separate Den/Office N
Interior
Interior Features ClthWsh/Dryr/Frdg/Stve/DW
Heating Forced Air, Natural Gas
Fireplaces Number 1
Fireplaces Type Wood
Heat Source Forced Air, Natural Gas
Exterior
Exterior Feature Fenced Yard, Patio(s)
Parking Features Garage; Double
Garage Spaces 2.0
Roof Type Asphalt
Total Parking Spaces 6
Building
Story 2
Sewer City/Municipal
Water City/Municipal
Structure Type Frame - Wood
Others
Tax ID 000-839-141
Ownership Freehold NonStrata
Energy Description Forced Air,Natural Gas
Read Less
Want to know what your home might be worth? Contact us for a FREE valuation!

Our team is ready to help you sell your home for the highest possible price ASAP

Bought with Royal LePage West Real Estate Services






