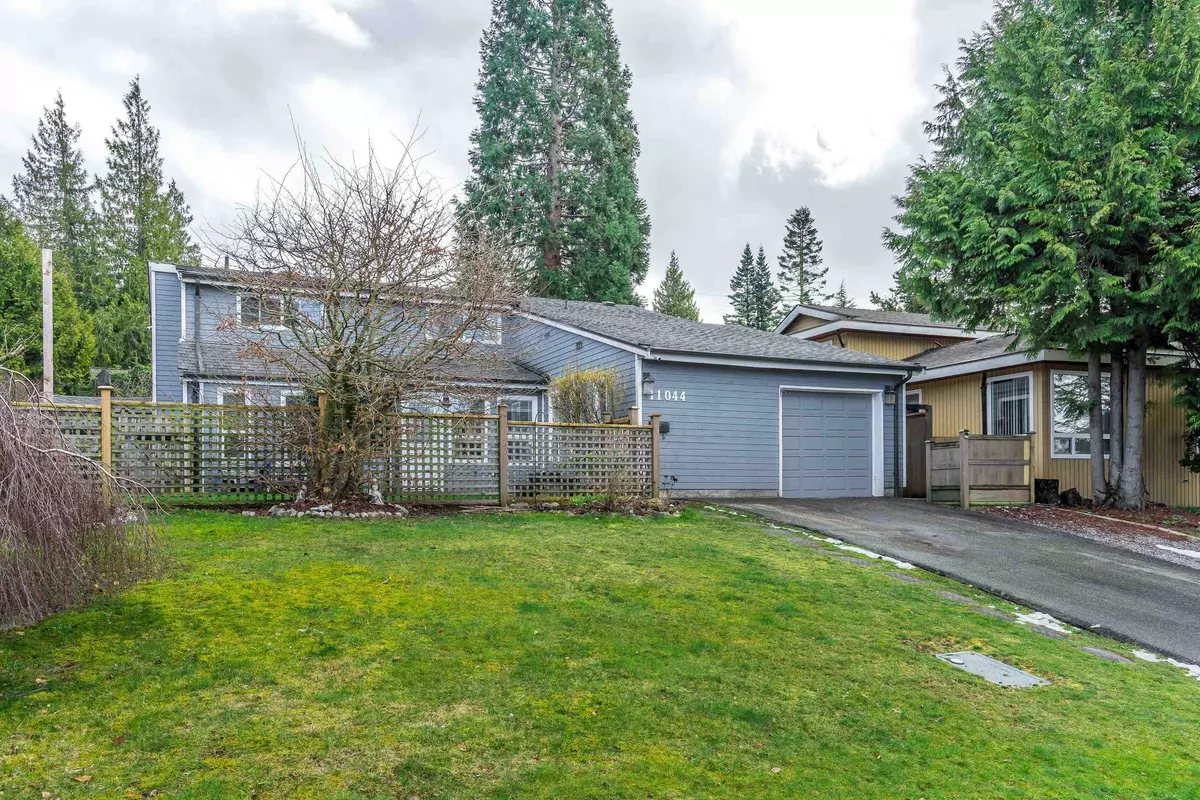$1,475,000
$1,498,900
1.6%For more information regarding the value of a property, please contact us for a free consultation.
11044 SOUTHRIDGE RD Delta, BC V4E 2M4
5 Beds
3 Baths
2,474 SqFt
Key Details
Sold Price $1,475,000
Property Type Single Family Home
Sub Type House/Single Family
Listing Status Sold
Purchase Type For Sale
Square Footage 2,474 sqft
Price per Sqft $596
Subdivision Sunshine Hills Woods
MLS Listing ID R2855683
Sold Date 04/13/24
Style 2 Storey,Rancher/Bungalow w/Loft
Bedrooms 5
Full Baths 2
Half Baths 1
Abv Grd Liv Area 1,735
Total Fin. Sqft 2474
Year Built 1977
Annual Tax Amount $4,443
Tax Year 2023
Lot Size 7,124 Sqft
Acres 0.16
Property Description
Spotless beauty on a huge 7124 sf lot. Almost 2500sf 2 storey. Primary bdrm on the main. Unique layout. Upstairs features 3 bdrms & 1 full bthrm, the main floor has an enclosed porch leading to your vaulted ceiling living room w/gas fp. Large kitchen with massive island, ss appliances, granite countertops, dng rm, a large family room leading to your fully fenced entertainers dream backyard. A laundry room/mud room for side entrance. Your primary bedrm w/4 piece ensuite w/heated floors & walk thru closet. Another bedroom, powder room. Tons of updates! 3 year old roof, gas bbq outlet, side parking for your RV and toys. Beautiful turn key ready home for your family to grow. Close to amenities, great schools and nature trails! Transit and main roadways close by.
Location
Province BC
Community Sunshine Hills Woods
Area N. Delta
Building/Complex Name Sunshine Hills
Zoning RF
Rooms
Other Rooms Laundry
Basement None
Kitchen 1
Separate Den/Office N
Interior
Interior Features ClthWsh/Dryr/Frdg/Stve/DW, Drapes/Window Coverings, Storage Shed
Heating Baseboard, Electric
Fireplaces Number 1
Fireplaces Type Natural Gas
Heat Source Baseboard, Electric
Exterior
Exterior Feature Fenced Yard, Patio(s)
Parking Features Garage; Single
Garage Spaces 1.0
Amenities Available Garden, In Suite Laundry, Storage
View Y/N Yes
View mountain
Roof Type Asphalt
Lot Frontage 57.8
Total Parking Spaces 5
Building
Story 2
Sewer City/Municipal
Water City/Municipal
Structure Type Frame - Wood
Others
Tax ID 004-114-850
Ownership Freehold NonStrata
Energy Description Baseboard,Electric
Read Less
Want to know what your home might be worth? Contact us for a FREE valuation!

Our team is ready to help you sell your home for the highest possible price ASAP

Bought with Rennie & Associates Realty Ltd.






