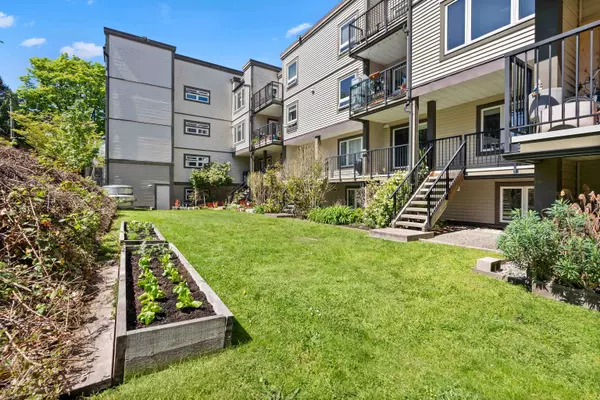$815,000
$779,000
4.6%For more information regarding the value of a property, please contact us for a free consultation.
1040 E BROADWAY #213 Vancouver, BC V5T 4N7
2 Beds
1 Bath
922 SqFt
Key Details
Sold Price $815,000
Property Type Condo
Sub Type Apartment/Condo
Listing Status Sold
Purchase Type For Sale
Square Footage 922 sqft
Price per Sqft $883
Subdivision Mount Pleasant Ve
MLS Listing ID R2877411
Sold Date 05/07/24
Style 2 Storey
Bedrooms 2
Full Baths 1
Maintenance Fees $505
Abv Grd Liv Area 461
Total Fin. Sqft 922
Year Built 1984
Annual Tax Amount $1,893
Tax Year 2023
Property Description
Located on the QUIET & SUNNY south side of the building! This 2 level, 2 bedroom townhouse style condo is nicely updated & move-in ready. Spacious back porch runs the width of the suite plus a lower level patio opens to a large common grassy area. Wonderful outdoor space to enjoy summer in your backyard - grow vegetables in the garden planters, bbq & relax! Building upgrades include Rainscreening, exterior siding, windows & patio door replacement, re-piping, elevators & roof. One of the most convenient locations - short walk to shops & restaurants on Main St & Commercial Dr, Mount Pleasant Community Centre, Emily Carr, Trout lake & the start of the Broadway line/Millennium line extension! Parking & storage included. Cats OK (sorry no dogs). OPEN FRIDAY MAY 3, 3-5PM & SAT MAY 4, NOON-3PM
Location
Province BC
Community Mount Pleasant Ve
Area Vancouver East
Zoning RM-4N
Rooms
Basement Unfinished
Kitchen 1
Separate Den/Office N
Interior
Heating Baseboard, Electric
Heat Source Baseboard, Electric
Exterior
Exterior Feature Balcony(s), Patio(s)
Parking Features Garage Underbuilding
Garage Spaces 1.0
Amenities Available Elevator, Garden, Shared Laundry, Storage
Roof Type Torch-On
Total Parking Spaces 1
Building
Story 2
Water City/Municipal
Locker Yes
Unit Floor 213
Structure Type Frame - Wood
Others
Restrictions Pets Allowed w/Rest.,Rentals Allowed
Tax ID 006-449-182
Ownership Freehold Strata
Energy Description Baseboard,Electric
Pets Allowed 2
Read Less
Want to know what your home might be worth? Contact us for a FREE valuation!

Our team is ready to help you sell your home for the highest possible price ASAP

Bought with RE/MAX Crest Realty






