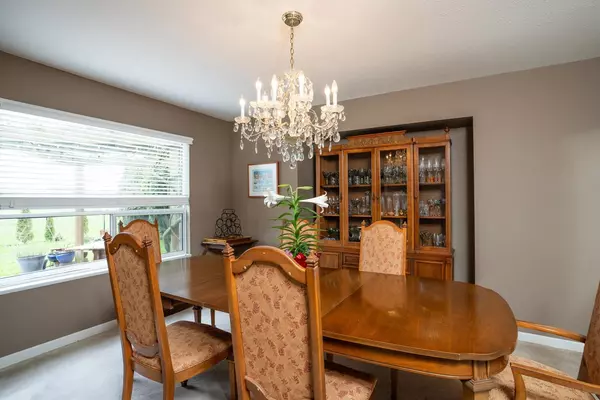$1,650,000
$1,575,000
4.8%For more information regarding the value of a property, please contact us for a free consultation.
4598 KENSINGTON CT Delta, BC V4K 4W6
4 Beds
3 Baths
2,783 SqFt
Key Details
Sold Price $1,650,000
Property Type Single Family Home
Sub Type House/Single Family
Listing Status Sold
Purchase Type For Sale
Square Footage 2,783 sqft
Price per Sqft $592
Subdivision Holly
MLS Listing ID R2866079
Sold Date 04/05/24
Style 2 Storey
Bedrooms 4
Full Baths 2
Half Baths 1
Abv Grd Liv Area 1,268
Total Fin. Sqft 2783
Year Built 1990
Annual Tax Amount $4,354
Tax Year 2023
Lot Size 6,572 Sqft
Acres 0.15
Property Description
Lovely family home in a great cul de sac location. Almost 2800 sq ft of living space that offers spacious rooms including 4 bdrms up plus a games room that could be a 5th bdrm. Main floor with radiant heat has formal living & dining & large open concept kitchen, eating area & family room. Upstairs, large primary bedroom offers a updated spa-like ensuite with walk in shower & separate tub. The private back yard opens onto green space, so no one behind you, and has a nice patio area, deck & a storage shed. Perfect for enjoying nice summer days with family and friends. Recent updates include high efficiency boiler & on demand hot water(2021),roof(2020) Caesar stone counter/backsplash & flooring in kitchen(2020) and more! Truly a lovely family home. OPEN HOUSE CANCELLED
Location
Province BC
Community Holly
Area Ladner
Zoning RS5
Rooms
Other Rooms Primary Bedroom
Basement None
Kitchen 1
Separate Den/Office N
Interior
Interior Features ClthWsh/Dryr/Frdg/Stve/DW, Storage Shed
Heating Baseboard, Natural Gas, Radiant
Fireplaces Number 2
Fireplaces Type Natural Gas
Heat Source Baseboard, Natural Gas, Radiant
Exterior
Exterior Feature Fenced Yard, Patio(s) & Deck(s)
Parking Features Garage; Double
Garage Spaces 2.0
View Y/N No
Roof Type Asphalt
Lot Frontage 26.6
Total Parking Spaces 4
Building
Story 2
Sewer City/Municipal
Water City/Municipal
Structure Type Frame - Wood
Others
Tax ID 014-473-348
Ownership Freehold NonStrata
Energy Description Baseboard,Natural Gas,Radiant
Read Less
Want to know what your home might be worth? Contact us for a FREE valuation!

Our team is ready to help you sell your home for the highest possible price ASAP

Bought with RE/MAX City Realty






