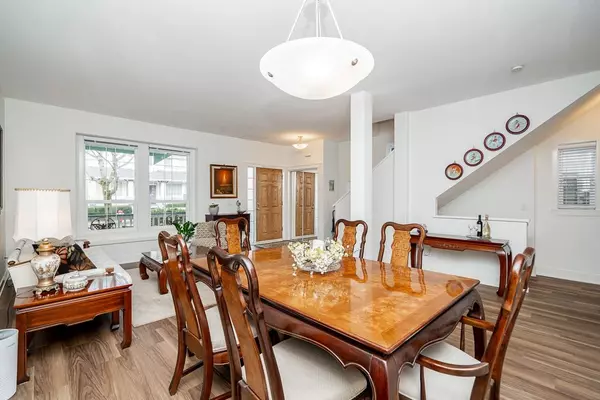$1,330,000
$1,350,000
1.5%For more information regarding the value of a property, please contact us for a free consultation.
19046 69A AVE Surrey, BC V4N 0A5
4 Beds
4 Baths
2,660 SqFt
Key Details
Sold Price $1,330,000
Property Type Single Family Home
Sub Type House/Single Family
Listing Status Sold
Purchase Type For Sale
Square Footage 2,660 sqft
Price per Sqft $500
Subdivision Clayton
MLS Listing ID R2856288
Sold Date 03/18/24
Style 2 Storey w/Bsmt.,3 Storey
Bedrooms 4
Full Baths 3
Half Baths 1
Abv Grd Liv Area 894
Total Fin. Sqft 2660
Year Built 2006
Annual Tax Amount $4,595
Tax Year 2023
Lot Size 2,878 Sqft
Acres 0.07
Property Description
Cloverdale Beauty! Meticulously maintained & updated 2-story+basement home w/installed sink in potential basement kitchen ready for a potential 1 bedrm+den suite. Owner invested $107,000 in upgrades over the last 10.5 years! Enjoy sunset views, 9'' ceilings, Luxury Vinyl Plank flooring, fresh paint throughout, open kitchen w/quartz island, eating bar, stainless appliances, updated faucet, pantry, deluxe moldings, new bath light fixtures, security system & BI vacuum. Enjoy the gorgeous backyard w/industrial grade aluminum & glass patio cover, exterior shade blinds, stamped concrete patio/potential 3rd parking space, artificial turf, updated fence, gates & landscaping. Fireplace & high efficient furnace serviced annually. Don''t miss this exceptional opportunity!
Location
Province BC
Community Clayton
Area Cloverdale
Building/Complex Name THE GABLES
Zoning RF-9C
Rooms
Other Rooms Bedroom
Basement Full, Fully Finished, Separate Entry
Kitchen 1
Separate Den/Office N
Interior
Interior Features ClthWsh/Dryr/Frdg/Stve/DW, Disposal - Waste, Drapes/Window Coverings, Garage Door Opener, Microwave, Security System, Vacuum - Built In, Windows - Thermo
Heating Baseboard, Electric, Forced Air
Fireplaces Number 1
Fireplaces Type Natural Gas
Heat Source Baseboard, Electric, Forced Air
Exterior
Exterior Feature Fenced Yard, Patio(s)
Parking Features DetachedGrge/Carport, Garage; Double, Visitor Parking
Garage Spaces 2.0
Amenities Available Storage
View Y/N Yes
View Winter sunsets
Roof Type Asphalt
Lot Frontage 30.0
Lot Depth 96.1
Total Parking Spaces 2
Building
Story 3
Sewer City/Municipal
Water City/Municipal
Structure Type Frame - Wood
Others
Tax ID 026-430-673
Ownership Freehold NonStrata
Energy Description Baseboard,Electric,Forced Air
Read Less
Want to know what your home might be worth? Contact us for a FREE valuation!

Our team is ready to help you sell your home for the highest possible price ASAP

Bought with Laboutique Realty






