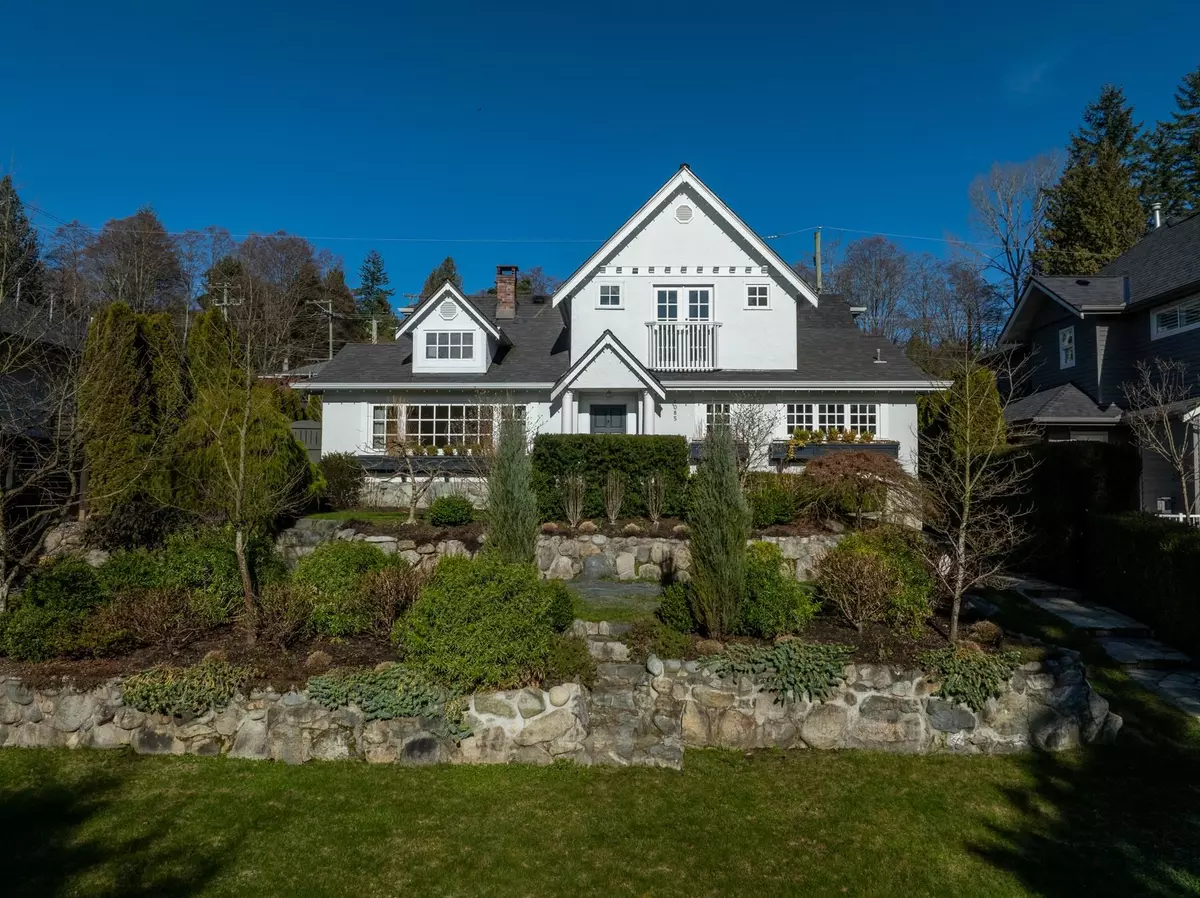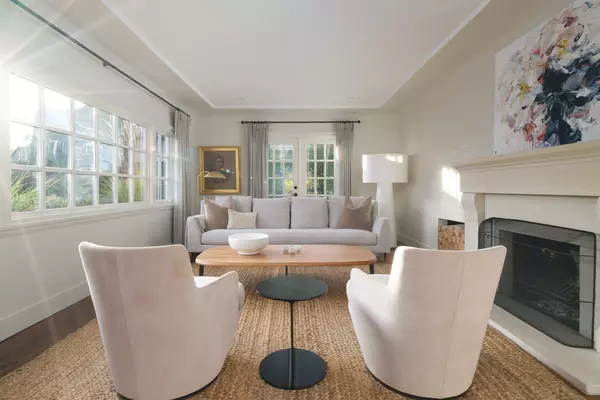$3,215,000
$3,298,000
2.5%For more information regarding the value of a property, please contact us for a free consultation.
1085 LAWSON AVE West Vancouver, BC V7T 2E3
4 Beds
4 Baths
3,504 SqFt
Key Details
Sold Price $3,215,000
Property Type Single Family Home
Sub Type House/Single Family
Listing Status Sold
Purchase Type For Sale
Square Footage 3,504 sqft
Price per Sqft $917
Subdivision Sentinel Hill
MLS Listing ID R2853568
Sold Date 03/16/24
Style 2 Storey w/Bsmt.
Bedrooms 4
Full Baths 3
Half Baths 1
Abv Grd Liv Area 1,347
Total Fin. Sqft 3504
Year Built 1947
Annual Tax Amount $7,113
Tax Year 2022
Lot Size 7,210 Sqft
Acres 0.17
Property Description
Classic Family 3 level home with an elevated modern interior in the heart of Ambleside w/ Ocean views. Meticulously updated and re-built over the years, this 4-bedroom 3500 square foot home is a virtual showcase of timeless character seamlessly blended with a designer quality renovation. Completely re-built with additions to create the perfect family floor plan. The moment you enter this home you can see the quality from the spacious Chef''s kitchen with high-end S/S appliances, 6 zone burner gas stove w/ grill, 2 ovens, island, eating area connecting to a warm and inviting family room with panelled millwork on walls. The soft neutral palette favours texture and warmth throughout the home. Walk to Ridgeview + WV Secondary School and minutes from beach and village. Must see!
Location
Province BC
Community Sentinel Hill
Area West Vancouver
Building/Complex Name Ambleside
Zoning RS-5
Rooms
Basement Fully Finished
Kitchen 1
Interior
Interior Features Air Conditioning, ClthWsh/Dryr/Frdg/Stve/DW
Heating Forced Air, Radiant
Fireplaces Number 1
Fireplaces Type Wood
Heat Source Forced Air, Radiant
Exterior
Exterior Feature Patio(s)
Parking Features Carport; Multiple
Garage Spaces 2.0
Amenities Available Air Cond./Central
Roof Type Asphalt
Lot Frontage 58.9
Lot Depth 122.0
Total Parking Spaces 2
Building
Story 3
Foundation Concrete Perimeter
Sewer City/Municipal
Water City/Municipal
Structure Type Frame - Wood
Others
Tax ID 002-473-666
Energy Description Forced Air,Radiant
Read Less
Want to know what your home might be worth? Contact us for a FREE valuation!

Our team is ready to help you sell your home for the highest possible price ASAP
Bought with Royal LePage Sussex






