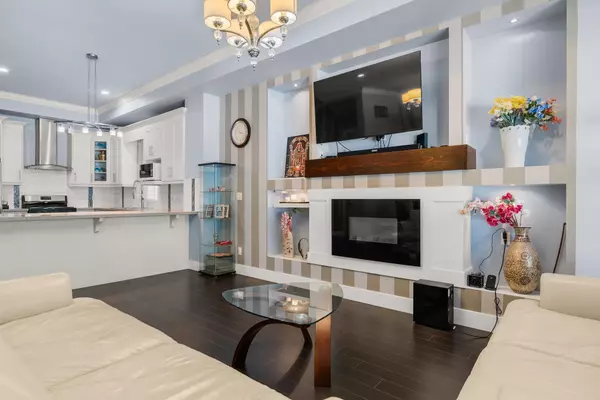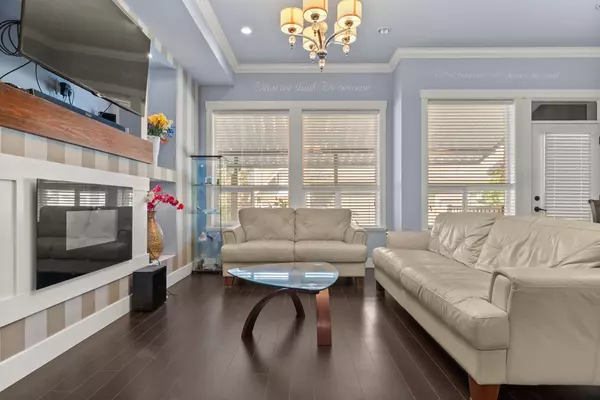$1,227,000
$1,244,999
1.4%For more information regarding the value of a property, please contact us for a free consultation.
7329 192 ST Surrey, BC V4N 6L8
5 Beds
4 Baths
2,502 SqFt
Key Details
Sold Price $1,227,000
Property Type Multi-Family
Sub Type 1/2 Duplex
Listing Status Sold
Purchase Type For Sale
Square Footage 2,502 sqft
Price per Sqft $490
Subdivision Clayton
MLS Listing ID R2823392
Sold Date 03/04/24
Style 2 Storey w/Bsmt.,3 Storey
Bedrooms 5
Full Baths 3
Half Baths 1
Abv Grd Liv Area 840
Total Fin. Sqft 2502
Year Built 2012
Annual Tax Amount $4,016
Tax Year 2023
Lot Size 2,457 Sqft
Acres 0.06
Property Description
Welcome to this 1/2 Duplex in East Clayton! This Property Offers Convenience, Location, and Value. Save on Strata Fees and Earn on Investment with a Bonus 2 Bedroom Basement Suite. The Overall Floorplan is Perfect to Accommodate your Family''s Needs. As you Enter the Foyer, A Living Area (multi purpose room) Separates to Create Privacy with the Kitchen, Dining, & Family Area. 10 Feet Ceilings & 12mm Laminate throughout. Large Kitchen Area with Granite Countertops. Spacious Bedrooms and a Foyer for Desk/Book Shelves/Study Space. Walk to a Variety of Restaurants, Take-out, Day Care, Groceries and much more. Around to Corner to Regent Road Elementary & E''cole Salish Secondary. Don''t miss this Opportunity to Own an Income Generating Home.
Location
Province BC
Community Clayton
Area Cloverdale
Zoning RF-SD
Rooms
Other Rooms Bedroom
Basement Fully Finished, Separate Entry
Kitchen 2
Separate Den/Office N
Interior
Interior Features ClthWsh/Dryr/Frdg/Stve/DW
Heating Forced Air, Oil
Fireplaces Number 1
Fireplaces Type Electric
Heat Source Forced Air, Oil
Exterior
Exterior Feature Patio(s)
Parking Features Add. Parking Avail., DetachedGrge/Carport, Garage; Single
Garage Spaces 1.0
Garage Description 12'6x9'10
View Y/N No
Roof Type Asphalt
Total Parking Spaces 2
Building
Story 3
Sewer City/Municipal
Water City/Municipal
Structure Type Frame - Wood
Others
Tax ID 028-612-213
Ownership Freehold NonStrata
Energy Description Forced Air,Oil
Read Less
Want to know what your home might be worth? Contact us for a FREE valuation!

Our team is ready to help you sell your home for the highest possible price ASAP

Bought with Macdonald Realty (Delta)






