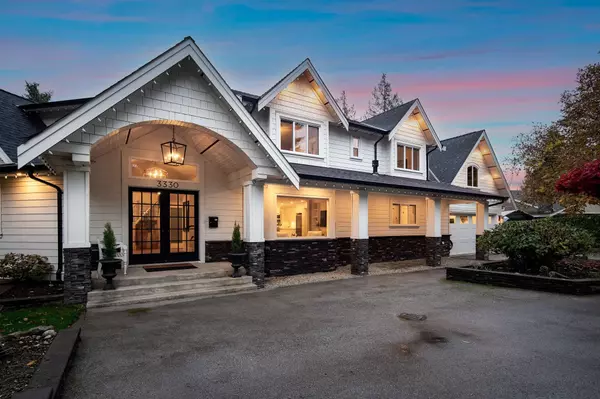$3,050,000
$3,198,000
4.6%For more information regarding the value of a property, please contact us for a free consultation.
3330 140 ST Surrey, BC V4P 2A8
5 Beds
5 Baths
3,679 SqFt
Key Details
Sold Price $3,050,000
Property Type Single Family Home
Sub Type House/Single Family
Listing Status Sold
Purchase Type For Sale
Square Footage 3,679 sqft
Price per Sqft $829
Subdivision Elgin Chantrell
MLS Listing ID R2832044
Sold Date 02/20/24
Style 2 Storey
Bedrooms 5
Full Baths 4
Half Baths 1
Abv Grd Liv Area 2,639
Total Fin. Sqft 3679
Year Built 1978
Annual Tax Amount $7,945
Tax Year 2023
Lot Size 0.522 Acres
Acres 0.52
Property Description
Nestled on a park-like ½ acre lot in prestigious Elgin, this stunning gated residence is the perfect blend of luxury, style, and quality craftsmanship. Designed by Raymond Bonter & complete renovation in 2018. Primary Suite on main, 4 bedrooms upstairs, 5 baths, an executive office, gourmet kitchen + large pantry/laundry room. Gourmet kitchen boasts all top-grade professional S/S appliances & an oversized island w/ additional sink. Primary Bedroom Suite features a stone fireplace, private outdoor access, walk-in closet, and a resort-style ensuite w/ double sinks, heated floors, a make-up vanity, & soaker tub. Oversized covered terrace for year-round use w/ outdoor kitchen and mounted heaters. Add’l outdoor features: DreamCast fire pit, hot tub spa, sports court, batting cage, storage shed.
Location
Province BC
Community Elgin Chantrell
Area South Surrey White Rock
Zoning CD
Rooms
Other Rooms Pantry
Basement Crawl, None
Kitchen 1
Separate Den/Office N
Interior
Interior Features Air Conditioning, ClthWsh/Dryr/Frdg/Stve/DW, Hot Tub Spa/Swirlpool, Microwave, Pantry, Security System, Smoke Alarm, Sprinkler - Inground, Storage Shed, Vacuum - Built In
Heating Forced Air, Hot Water, Natural Gas
Fireplaces Number 2
Fireplaces Type Natural Gas
Heat Source Forced Air, Hot Water, Natural Gas
Exterior
Exterior Feature Fenced Yard, Patio(s) & Deck(s), Sundeck(s)
Parking Features Garage; Double, Open
Garage Spaces 2.0
Roof Type Asphalt
Lot Frontage 135.0
Lot Depth 168.33
Total Parking Spaces 8
Building
Story 2
Sewer City/Municipal
Water City/Municipal
Structure Type Frame - Wood
Others
Tax ID 025-456-806
Ownership Freehold NonStrata
Energy Description Forced Air,Hot Water,Natural Gas
Read Less
Want to know what your home might be worth? Contact us for a FREE valuation!

Our team is ready to help you sell your home for the highest possible price ASAP

Bought with Hugh & McKinnon Realty Ltd.






