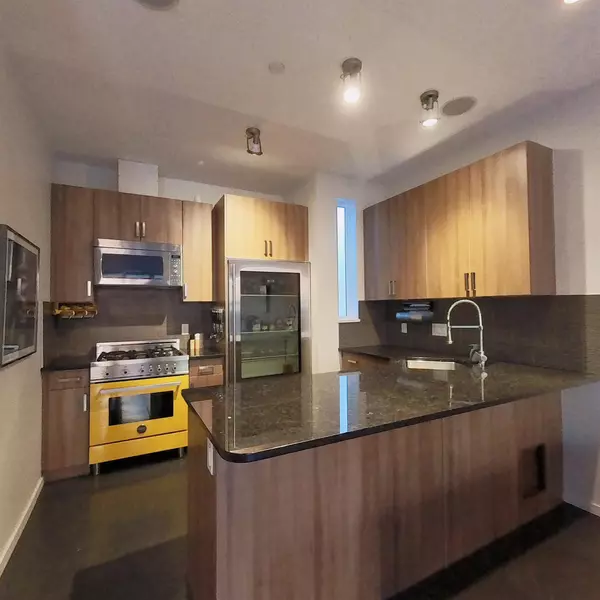$1,483,500
$1,500,000
1.1%For more information regarding the value of a property, please contact us for a free consultation.
1603 E 4TH AVE Vancouver, BC V5N 1J7
3 Beds
2 Baths
1,376 SqFt
Key Details
Sold Price $1,483,500
Property Type Multi-Family
Sub Type 1/2 Duplex
Listing Status Sold
Purchase Type For Sale
Square Footage 1,376 sqft
Price per Sqft $1,078
Subdivision Grandview Woodland
MLS Listing ID R2844826
Sold Date 02/02/24
Style 2 Storey w/Bsmt.
Bedrooms 3
Full Baths 2
Abv Grd Liv Area 516
Total Fin. Sqft 1376
Rental Info 100
Year Built 2011
Annual Tax Amount $5,301
Tax Year 2023
Acres 0.03
Property Description
Welcome to 1603 E 4th Ave!! Stunning 3 BED + 2 BATH, Features open layout concept with a very functional 3 level floor plan with tons of natural light, Serene main living area with over 9ft ceilings & expansive windows with great flow. Upstairs features a large primary bedroom with en-suite, office space & HUGE balcony. If you want to generate income and don''t need the other 2 bedrooms in the basement they can be converted to a lock off suite. CONVENIENTLY LOCATED STEPS FROM ONE OF VANCOUVER’S MOST VIBRANT NEIGHBOURHOODS–COMMERCIAL DRIVE! Features include, Concrete floors, SUB-ZERO Fridge, BERTAZONI Gas Stove, 24.5ft deep Detached Single Garage can fit 2 small cars in Tandem, or 1 with tons of storage space. 3 patios, wired for surround sound, quick possession available.
Location
Province BC
Community Grandview Woodland
Area Vancouver East
Zoning RM-4
Rooms
Other Rooms Bedroom
Basement Full, Fully Finished
Kitchen 1
Separate Den/Office N
Interior
Interior Features ClthWsh/Dryr/Frdg/Stve/DW
Heating Natural Gas, Radiant
Fireplaces Type None
Heat Source Natural Gas, Radiant
Exterior
Exterior Feature Balcny(s) Patio(s) Dck(s), Patio(s) & Deck(s), Rooftop Deck
Parking Features Carport; Single
Garage Spaces 1.0
Amenities Available In Suite Laundry, Storage
View Y/N No
Roof Type Torch-On
Total Parking Spaces 1
Building
Faces North
Story 3
Sewer City/Municipal
Water City/Municipal
Locker No
Structure Type Frame - Wood
Others
Restrictions No Restrictions,Pets Allowed,Rentals Allowed
Tax ID 028-695-810
Ownership Freehold Strata
Energy Description Natural Gas,Radiant
Read Less
Want to know what your home might be worth? Contact us for a FREE valuation!

Our team is ready to help you sell your home for the highest possible price ASAP

Bought with Heller Murch Realty






