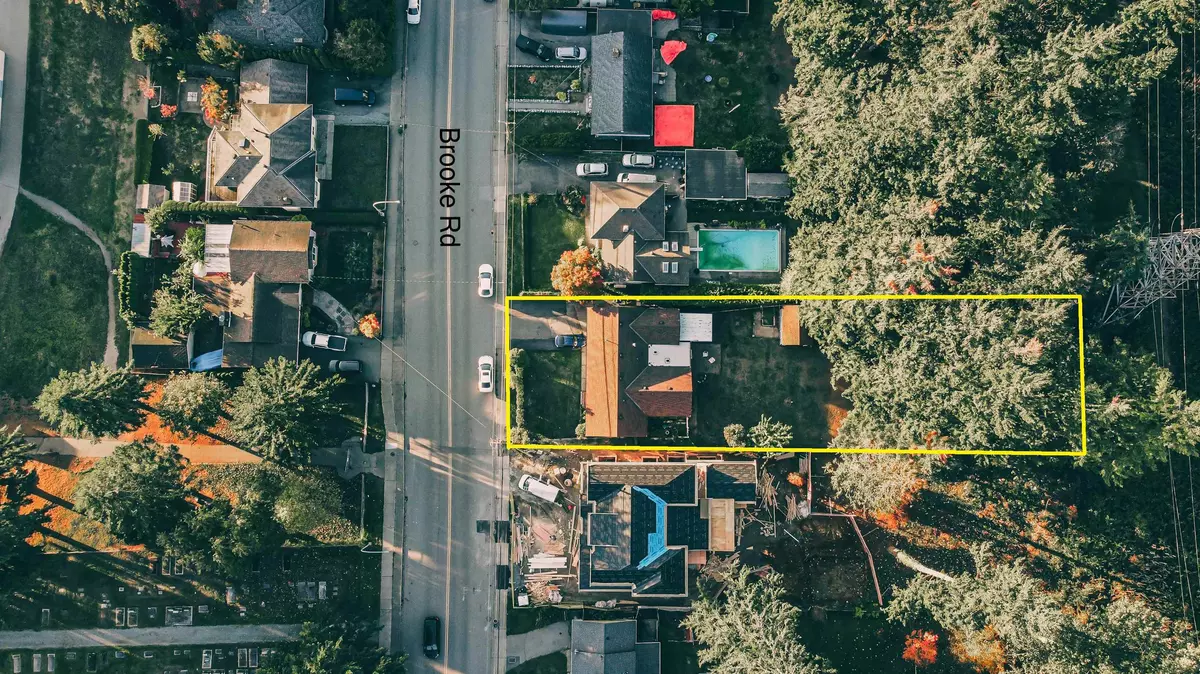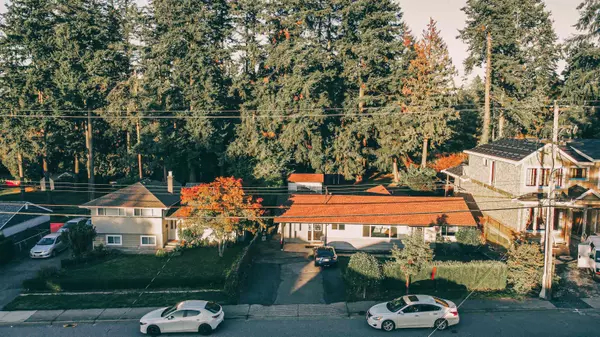$1,380,000
$1,325,000
4.2%For more information regarding the value of a property, please contact us for a free consultation.
8768 BROOKE RD Delta, BC V4C 4G4
5 Beds
3 Baths
1,998 SqFt
Key Details
Sold Price $1,380,000
Property Type Single Family Home
Sub Type House/Single Family
Listing Status Sold
Purchase Type For Sale
Square Footage 1,998 sqft
Price per Sqft $690
Subdivision Nordel
MLS Listing ID R2841411
Sold Date 02/08/24
Style Rancher/Bungalow,Split Entry
Bedrooms 5
Full Baths 2
Half Baths 1
Abv Grd Liv Area 1,998
Total Fin. Sqft 1998
Year Built 1955
Annual Tax Amount $4,608
Tax Year 2023
Lot Size 0.326 Acres
Acres 0.33
Property Description
Investment Opportunity in North Delta! Recently renovated full non-conforming duplex, ideal for cashflow or future development. Located in the desirable Brooke Elementary catchment area (K-7) at 8718 Delwood Dr (0.25 KM away) and Sands Secondary (8-12) at 10840 82 Ave (1.27 KM). Within a 20-minute walk, enjoy 2 playgrounds, a dog park, 2 tennis courts, 1 basketball court, 5 ball diamonds, a sports field, a skateboard park, 3 trails, and an arts/performance facility. Convenient transit access just 0.13 KM away at Southbound Brooke Rd at Dunlop Rd. This full duplex is non-conforming, offering great income potential. The lot may be rezoned from single family to multi-family duplex. Buyer to conduct due diligence. Live in one of BC''s best-managed cities, Delta. Don''t miss this opportunity!
Location
Province BC
Community Nordel
Area N. Delta
Zoning RS1
Rooms
Other Rooms Utility
Basement None
Kitchen 2
Separate Den/Office N
Interior
Interior Features ClthWsh/Dryr/Frdg/Stve/DW
Heating Baseboard, Forced Air
Fireplaces Type None
Heat Source Baseboard, Forced Air
Exterior
Exterior Feature Patio(s)
Parking Features Carport; Single, Open
Garage Spaces 1.0
Amenities Available Guest Suite, In Suite Laundry, Storage
View Y/N Yes
View RIVER, CITY, & PANORAMIC
Roof Type Asphalt
Lot Frontage 66.0
Lot Depth 215.42
Total Parking Spaces 10
Building
Story 1
Sewer City/Municipal
Water City/Municipal
Structure Type Frame - Wood
Others
Tax ID 006-592-881
Ownership Freehold NonStrata
Energy Description Baseboard,Forced Air
Read Less
Want to know what your home might be worth? Contact us for a FREE valuation!

Our team is ready to help you sell your home for the highest possible price ASAP

Bought with Team 3000 Realty Ltd.






