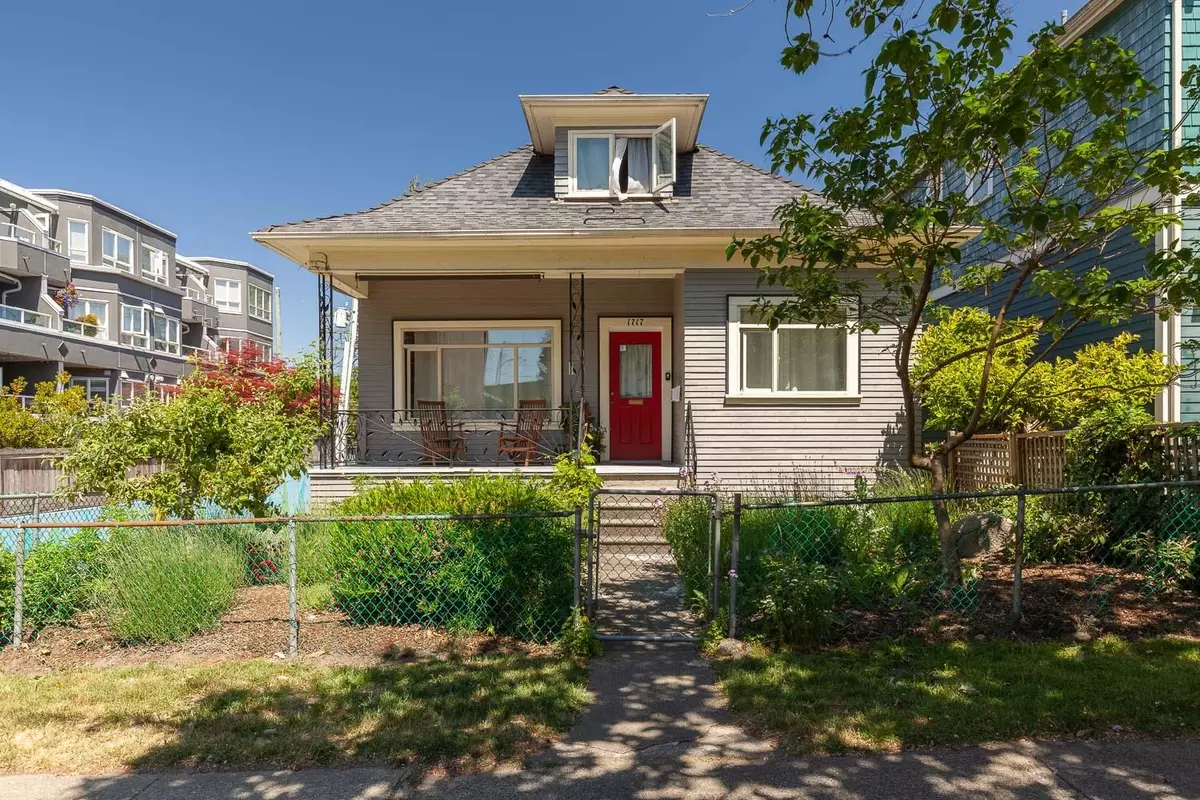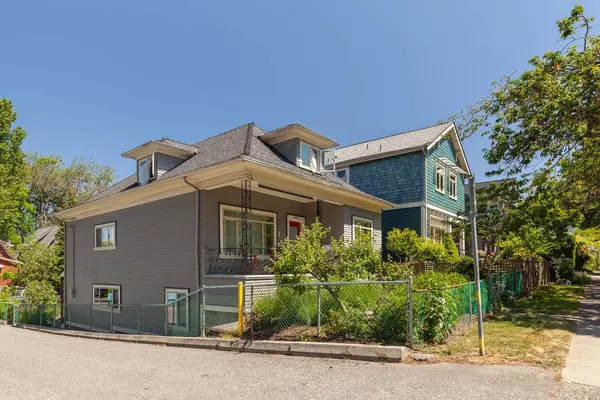$1,975,000
$2,049,000
3.6%For more information regarding the value of a property, please contact us for a free consultation.
1717 CHARLES ST Vancouver, BC V5L 2T6
5 Beds
3 Baths
2,686 SqFt
Key Details
Sold Price $1,975,000
Property Type Single Family Home
Sub Type House/Single Family
Listing Status Sold
Purchase Type For Sale
Square Footage 2,686 sqft
Price per Sqft $735
Subdivision Grandview Woodland
MLS Listing ID R2812721
Sold Date 01/29/24
Style 2 Storey w/Bsmt.
Bedrooms 5
Full Baths 3
Abv Grd Liv Area 1,067
Total Fin. Sqft 2686
Year Built 1908
Annual Tax Amount $7,775
Tax Year 2023
Lot Size 4,092 Sqft
Acres 0.09
Property Description
Fantastic opportunity. Hottest part of The Drive. For owner occupier with revenue if desired, or investor revenue property with potential. Currently 3 suites. Main: two bedroom with plentiful light, and washer dryer ensuite. Kitchen has great reno potential. Basement: two bedroom with level walkout and good light, rented. Attic: studio rented. Basement storage. Beautiful yard. Three parking spaces. Sixty yards to the Drive! All the action - restaurants, coffee bars and live venues. Eclectic shopping, no car required. Multiple grocery, bakery options. Community centre, schools, library and transit. A smart buy.
Location
Province BC
Community Grandview Woodland
Area Vancouver East
Zoning RT-5
Rooms
Other Rooms Kitchen
Basement Full
Kitchen 3
Separate Den/Office N
Interior
Interior Features ClthWsh/Dryr/Frdg/Stve/DW, Refrigerator, Stove
Heating Forced Air
Heat Source Forced Air
Exterior
Exterior Feature Balcny(s) Patio(s) Dck(s)
Parking Features Open
Amenities Available Garden, In Suite Laundry, Storage
View Y/N Yes
View Partial City and Mountain
Roof Type Asphalt
Lot Frontage 33.0
Lot Depth 124.0
Total Parking Spaces 3
Building
Story 3
Sewer City/Municipal
Water City/Municipal
Structure Type Frame - Wood
Others
Tax ID 014-603-543
Ownership Freehold NonStrata
Energy Description Forced Air
Read Less
Want to know what your home might be worth? Contact us for a FREE valuation!

Our team is ready to help you sell your home for the highest possible price ASAP

Bought with Stilhavn Real Estate Services






