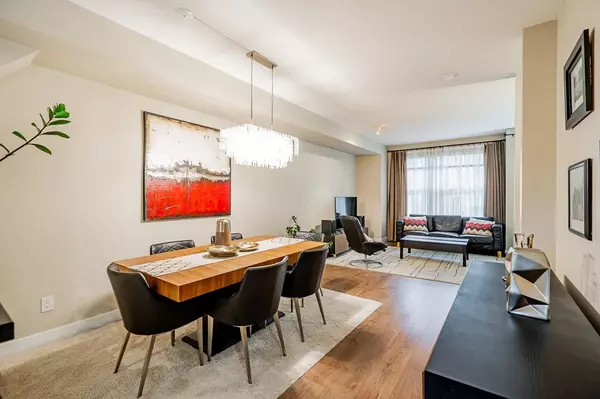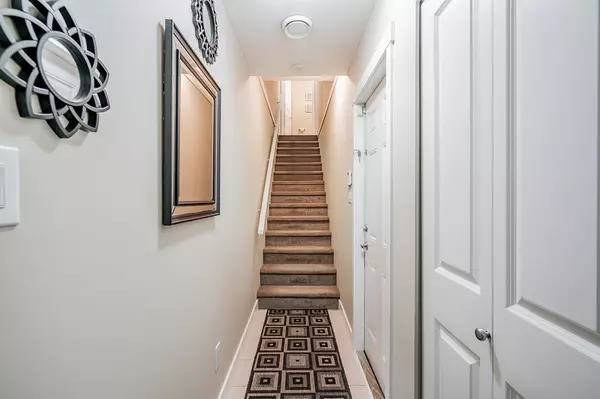$1,240,000
$1,249,900
0.8%For more information regarding the value of a property, please contact us for a free consultation.
6736 SOUTHPOINT DR #26 Burnaby, BC V3N 0A4
3 Beds
3 Baths
1,419 SqFt
Key Details
Sold Price $1,240,000
Property Type Townhouse
Sub Type Townhouse
Listing Status Sold
Purchase Type For Sale
Square Footage 1,419 sqft
Price per Sqft $873
Subdivision South Slope
MLS Listing ID R2827000
Sold Date 12/05/23
Style 2 Storey
Bedrooms 3
Full Baths 2
Half Baths 1
Maintenance Fees $290
Abv Grd Liv Area 646
Total Fin. Sqft 1419
Rental Info 100
Year Built 2006
Annual Tax Amount $3,052
Tax Year 2022
Property Description
Built by award winning Polygon! Beautiful 3 level, 1419 sf (plus 484 sf tandem garage), 3 bedrooms and 2.5 bathroom townhome. Main floor features 9'' ceilings, open floor plan, laminate flooring, gourmet kitchen with granite countertops, newer stainless steel appliances, eating area and a large private fenced yard with a gorgeous view of Taylor Park. Short walk to Edmonds Skytrain Station, Highgate shopping, Edmonds community centre, high ranking Taylor Park Elementary School, daycare, bike park, basketball court, playground and off-leash dog park. 3 minute walk to very scenic Byrne Creek Ravine nature park with a 4km trail. Pet friendly, problem free! Low monthly fees of approximately $290.51 per month. East and West exposure! Simply Stunning!
Location
Province BC
Community South Slope
Area Burnaby South
Building/Complex Name Southpointe
Zoning RM2
Rooms
Other Rooms Foyer
Basement None
Kitchen 1
Separate Den/Office N
Interior
Interior Features ClthWsh/Dryr/Frdg/Stve/DW
Heating Electric, Forced Air, Natural Gas
Heat Source Electric, Forced Air, Natural Gas
Exterior
Exterior Feature Fenced Yard
Parking Features Grge/Double Tandem
Garage Spaces 2.0
Amenities Available None
Roof Type Asphalt
Total Parking Spaces 2
Building
Faces West
Story 3
Sewer City/Municipal
Water City/Municipal
Locker No
Unit Floor 26
Structure Type Frame - Wood
Others
Restrictions Pets Allowed
Tax ID 026-787-164
Ownership Freehold Strata
Energy Description Electric,Forced Air,Natural Gas
Pets Allowed 2
Read Less
Want to know what your home might be worth? Contact us for a FREE valuation!

Our team is ready to help you sell your home for the highest possible price ASAP

Bought with Team 3000 Realty Ltd.






