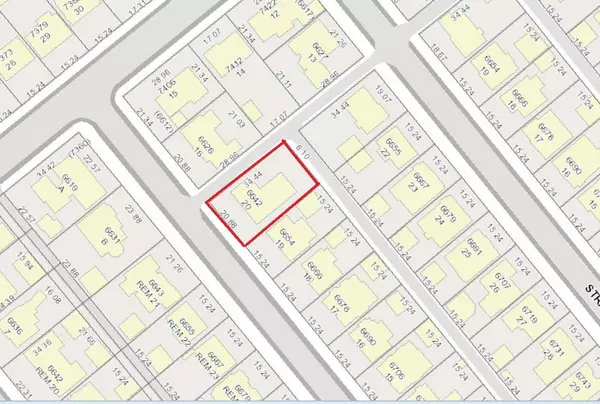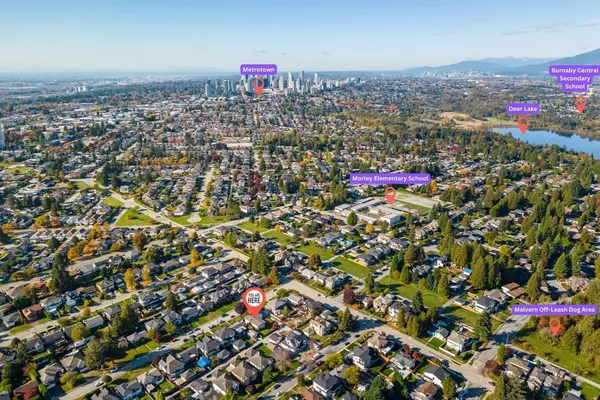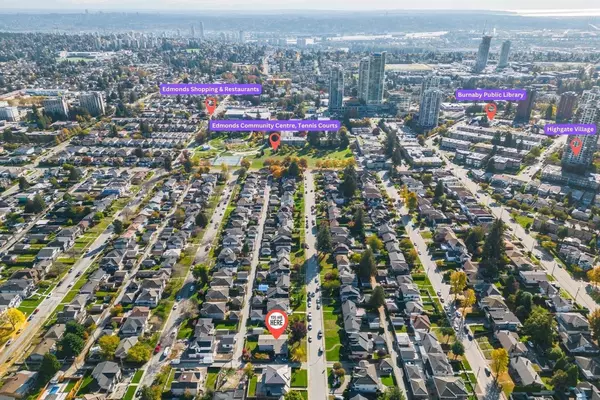$1,845,000
$1,899,999
2.9%For more information regarding the value of a property, please contact us for a free consultation.
6642 FULTON AVE Burnaby, BC V5E 3H1
5 Beds
3 Baths
2,723 SqFt
Key Details
Sold Price $1,845,000
Property Type Single Family Home
Sub Type House/Single Family
Listing Status Sold
Purchase Type For Sale
Square Footage 2,723 sqft
Price per Sqft $677
Subdivision Highgate
MLS Listing ID R2827725
Sold Date 11/20/23
Style 2 Storey
Bedrooms 5
Full Baths 3
Abv Grd Liv Area 1,366
Total Fin. Sqft 2723
Year Built 1966
Annual Tax Amount $5,586
Tax Year 2023
Lot Size 7,728 Sqft
Acres 0.18
Property Description
Attention Builders & Investors! Fantastic flat corner 69 x 112 R3 zoned lot in Highgate! House is livable and ready for your ideas - 3 beds up, 2.5 baths, potential 3 bed suite below w/separate entrance, metal roof, doubled glazed vinyl windows, CCTV, 2 covered overheight parking (RV ok), lots of backyard for the kids. So much building potential (Buyer to verify potential with City of Burnaby) with lots of new builds on the block. Minutes to Highgate shopping (Save on Foods, Starbucks), 1 block to Edmonds Community Centre, No Frills, Off Leash dog park, Deer Lake and more. Morley Elementary & Burnaby Central Secondary school catchments. Reno & live, hold or build you dream home(s). OPEN HOUSE SAT & SUN NOV 18 & 19 - 12pm-2pm
Location
Province BC
Community Highgate
Area Burnaby South
Building/Complex Name HIGHGATE
Zoning R3
Rooms
Other Rooms Recreation Room
Basement Full, Fully Finished, Separate Entry
Kitchen 1
Separate Den/Office N
Interior
Interior Features Clothes Washer/Dryer, Security System, Storage Shed, Stove
Heating Forced Air, Natural Gas
Fireplaces Number 2
Fireplaces Type Wood
Heat Source Forced Air, Natural Gas
Exterior
Exterior Feature Balcny(s) Patio(s) Dck(s), Fenced Yard
Parking Features Carport; Multiple, Open, RV Parking Avail.
Garage Spaces 2.0
Amenities Available In Suite Laundry, Storage
Roof Type Metal
Lot Frontage 69.0
Lot Depth 112.0
Total Parking Spaces 3
Building
Story 2
Sewer City/Municipal
Water City/Municipal
Structure Type Frame - Wood
Others
Tax ID 017-104-033
Ownership Freehold NonStrata
Energy Description Forced Air,Natural Gas
Read Less
Want to know what your home might be worth? Contact us for a FREE valuation!

Our team is ready to help you sell your home for the highest possible price ASAP

Bought with Magsen Realty Inc.






