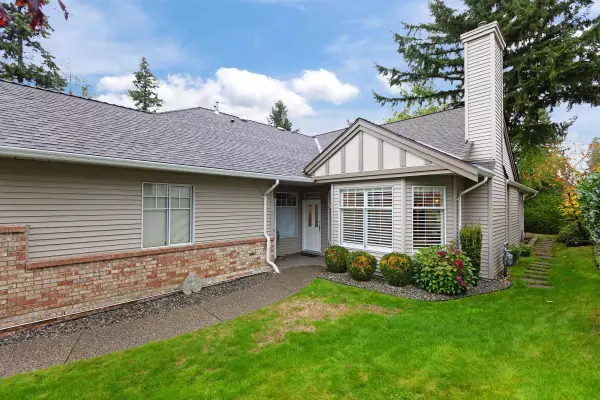$1,195,000
$1,199,000
0.3%For more information regarding the value of a property, please contact us for a free consultation.
2533 152 ST #66 Surrey, BC V4P 1N4
2 Beds
2 Baths
1,652 SqFt
Key Details
Sold Price $1,195,000
Property Type Townhouse
Sub Type Townhouse
Listing Status Sold
Purchase Type For Sale
Square Footage 1,652 sqft
Price per Sqft $723
Subdivision Sunnyside Park Surrey
MLS Listing ID R2825552
Sold Date 10/26/23
Style 1 Storey,Rancher/Bungalow
Bedrooms 2
Full Baths 2
Maintenance Fees $477
Abv Grd Liv Area 1,652
Total Fin. Sqft 1652
Year Built 1991
Annual Tax Amount $3,713
Tax Year 2023
Property Description
The highly sought after 55+ gated community of Bishop''s Green. This beautiful unit will make your move simple as nothing needs to be done, just come & unpack into your new home. There has been updating done to the kitchen, both bathrooms as well as an on demand hot water system. The floorplan is very practical & is an entertainer''s dream, including the tranquil patio directly off the kitchen/eating area. The location within the complex is arguably one of the best, situated just steps away from the clubhouse and all its amenities (pool, hot tub, exercise room, mailboxes, library..to name a few). Living here provides the opportunity to walk to shopping, restaurants & recreation, including the Semiahmoo Trail. Book your private tour today & see what living at Bishop''s Green looks like.
Location
Province BC
Community Sunnyside Park Surrey
Area South Surrey White Rock
Building/Complex Name BISHOP'S GREEN
Zoning RM15
Rooms
Other Rooms Bedroom
Basement None
Kitchen 1
Separate Den/Office N
Interior
Interior Features ClthWsh/Dryr/Frdg/Stve/DW, Dishwasher, Drapes/Window Coverings, Garage Door Opener, Jetted Bathtub
Heating Hot Water, Natural Gas, Radiant
Fireplaces Number 2
Fireplaces Type Gas - Natural
Heat Source Hot Water, Natural Gas, Radiant
Exterior
Exterior Feature Patio(s)
Parking Features Garage; Double
Garage Spaces 2.0
Amenities Available Club House, Exercise Centre, Garden, Guest Suite, Pool; Outdoor, Swirlpool/Hot Tub, Workshop Detached
Roof Type Asphalt
Total Parking Spaces 2
Building
Faces East
Story 1
Sewer City/Municipal
Water City/Municipal
Locker No
Unit Floor 66
Structure Type Frame - Wood
Others
Senior Community 55+
Restrictions Age Restrictions,Pets Allowed w/Rest.
Age Restriction 55+
Tax ID 017-391-288
Ownership Freehold Strata
Energy Description Hot Water,Natural Gas,Radiant
Pets Allowed 2
Read Less
Want to know what your home might be worth? Contact us for a FREE valuation!

Our team is ready to help you sell your home for the highest possible price ASAP

Bought with eXp Realty (Branch)






