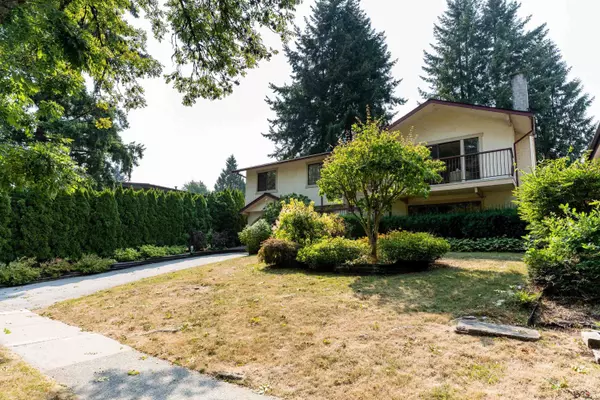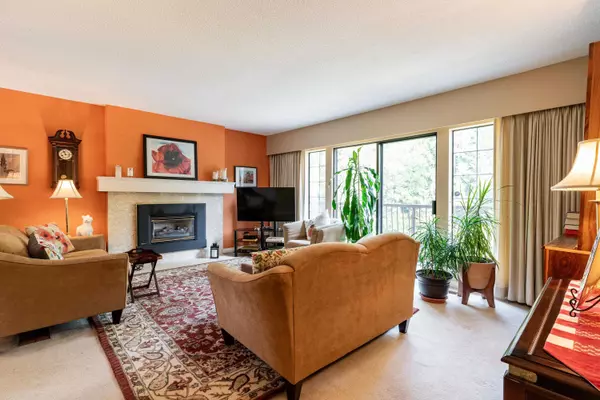$1,600,000
$1,799,000
11.1%For more information regarding the value of a property, please contact us for a free consultation.
7996 LAKEFIELD DR Burnaby, BC V5E 3W8
4 Beds
3 Baths
2,128 SqFt
Key Details
Sold Price $1,600,000
Property Type Single Family Home
Sub Type House with Acreage
Listing Status Sold
Purchase Type For Sale
Square Footage 2,128 sqft
Price per Sqft $751
Subdivision Burnaby Lake
MLS Listing ID R2810721
Sold Date 10/29/23
Style Split Entry
Bedrooms 4
Full Baths 2
Half Baths 1
Abv Grd Liv Area 1,263
Total Fin. Sqft 2128
Year Built 1975
Annual Tax Amount $4,387
Tax Year 2022
Lot Size 7,200 Sqft
Acres 0.17
Property Description
Wonderful family home tucked away from it all but still central to all that Burnaby has to offer. This 4 bed, 3 bath home sits on a 7200 sq ft west facing garden oasis. Ideal layout for a family with 3 beds and 2 baths up, extra bedroom and family room down with it''s own private entrance. All the major work has been done here with a 12 year old roof, hot water on demand, and a newer furnace. RV parking off the lane out back and development potential within the neighborhood with laneway homes. Minutes drive to schools, shopping, and transit.
Location
Province BC
Community Burnaby Lake
Area Burnaby South
Zoning R2
Rooms
Other Rooms Foyer
Basement None
Kitchen 1
Separate Den/Office N
Interior
Interior Features ClthWsh/Dryr/Frdg/Stve/DW, Drapes/Window Coverings, Security System
Heating Forced Air, Natural Gas
Fireplaces Number 2
Fireplaces Type Natural Gas, Wood
Heat Source Forced Air, Natural Gas
Exterior
Exterior Feature Balcny(s) Patio(s) Dck(s), Fenced Yard
Parking Features Carport; Single, Open, RV Parking Avail.
Garage Spaces 1.0
Roof Type Asphalt
Lot Frontage 60.0
Lot Depth 120.0
Total Parking Spaces 4
Building
Story 2
Water City/Municipal
Structure Type Frame - Wood
Others
Tax ID 002-592-258
Ownership Freehold NonStrata
Energy Description Forced Air,Natural Gas
Read Less
Want to know what your home might be worth? Contact us for a FREE valuation!

Our team is ready to help you sell your home for the highest possible price ASAP

Bought with Royal LePage Sussex






