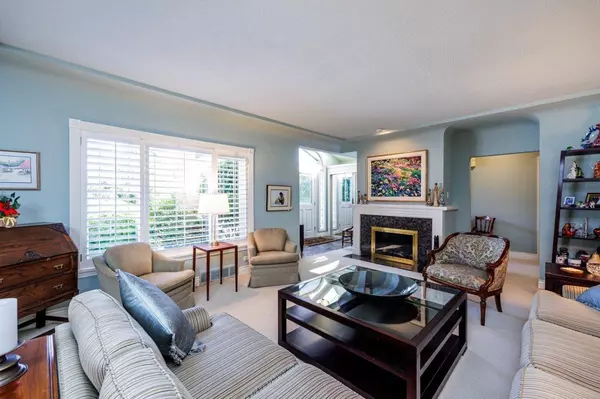$2,140,000
$2,299,000
6.9%For more information regarding the value of a property, please contact us for a free consultation.
3293 WAYNE DR North Vancouver, BC V7N 4B9
4 Beds
3 Baths
2,774 SqFt
Key Details
Sold Price $2,140,000
Property Type Single Family Home
Sub Type House/Single Family
Listing Status Sold
Purchase Type For Sale
Square Footage 2,774 sqft
Price per Sqft $771
Subdivision Delbrook
MLS Listing ID R2824658
Sold Date 11/01/23
Style 3 Level Split
Bedrooms 4
Full Baths 2
Half Baths 1
Abv Grd Liv Area 2,365
Total Fin. Sqft 2734
Year Built 1953
Annual Tax Amount $7,933
Tax Year 2022
Lot Size 10,353 Sqft
Acres 0.24
Property Description
Open House Saturday November 4th 2:00 - 4:00. One level living on parkland and cul-de-sac. Charming home in wonderful location. It has a 10,353 square foot lot backing on the Mosquito Creek Trail. The house has 3 bedrooms, 2.5 bathrooms and an office or den which could be used as a 4th bedroom. There are 2,091 square feet on one level plus 683 square feet of split-level, Master bedroom suite has a walk-in closet and an ensuite bathroom with 2 sinks and a walk-in shower. The kitchen extends into a skylit family room. Gas fireplaces in living room and family room. The kids will enjoy the lower-level rec room with access to the backyard. Located in the Handsworth and Highland school catchment, just a minute away from Edgemont Village. All measurements approximate and should be verified.
Location
Province BC
Community Delbrook
Area North Vancouver
Zoning RSD
Rooms
Other Rooms Bedroom
Basement Fully Finished, Separate Entry
Kitchen 1
Separate Den/Office N
Interior
Heating Baseboard, Electric, Forced Air
Heat Source Baseboard, Electric, Forced Air
Exterior
Exterior Feature Patio(s)
Parking Features Garage; Double, Tandem Parking
Garage Spaces 2.0
Roof Type Asphalt
Lot Frontage 70.0
Lot Depth 150.0
Total Parking Spaces 5
Building
Story 3
Water City/Municipal
Structure Type Frame - Wood
Others
Tax ID 004-277-741
Ownership Freehold NonStrata
Energy Description Baseboard,Electric,Forced Air
Read Less
Want to know what your home might be worth? Contact us for a FREE valuation!

Our team is ready to help you sell your home for the highest possible price ASAP

Bought with Sutton Group-West Coast Realty






