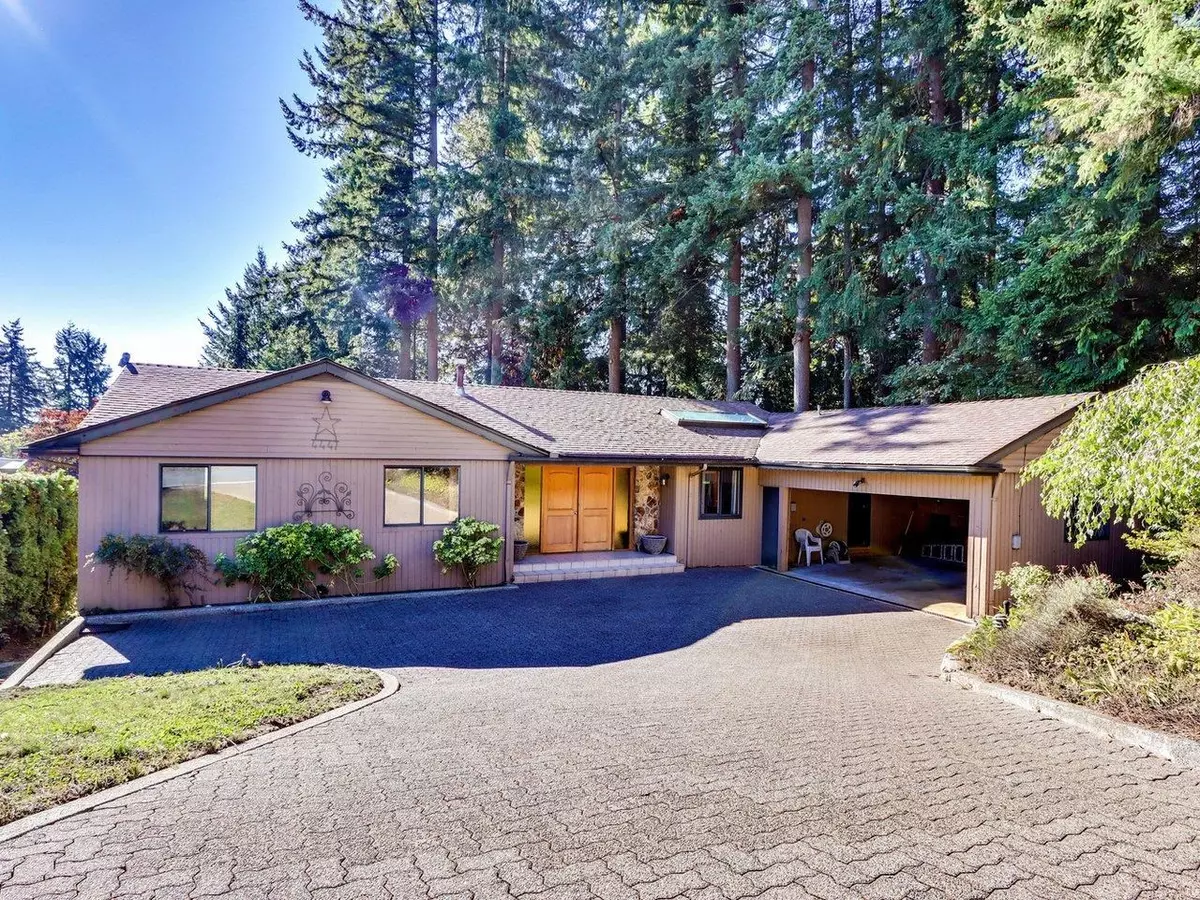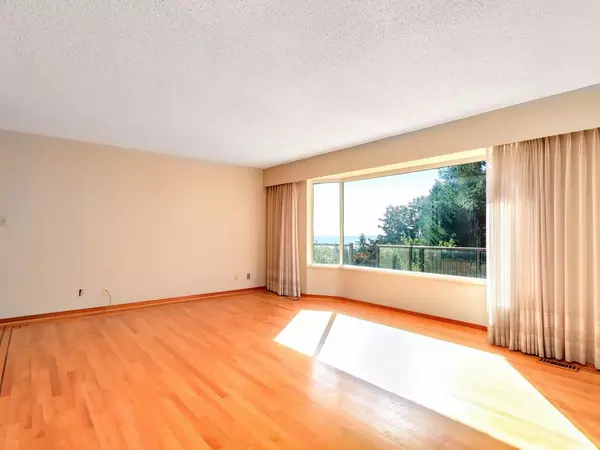$2,200,000
$2,279,000
3.5%For more information regarding the value of a property, please contact us for a free consultation.
4441 STARLIGHT WAY North Vancouver, BC V7N 3N8
4 Beds
3 Baths
2,985 SqFt
Key Details
Sold Price $2,200,000
Property Type Single Family Home
Sub Type House/Single Family
Listing Status Sold
Purchase Type For Sale
Square Footage 2,985 sqft
Price per Sqft $737
Subdivision Upper Delbrook
MLS Listing ID R2824232
Sold Date 10/13/23
Style 2 Storey w/Bsmt.
Bedrooms 4
Full Baths 3
Abv Grd Liv Area 1,696
Total Fin. Sqft 2985
Year Built 1965
Annual Tax Amount $8,507
Lot Size 0.258 Acres
Acres 0.26
Property Description
Welcome to exclusive Starlight Way in Upper Delbrook. This neighborhood is an established, private enclave where many people are choosing to build their dream homes. Offered for the first time in many years this property is a fantastic family home and renovation property with over 2900sqft of interior living space. You will love the privacy nestled in against the Mission Creek greenbelt and the outstanding views to East Vancouver. The floor plan is very functional with 3 beds and 2 bath up and a spacious living and dining room. Downstairs offers tons of space and a real opportunity to create the floor plan you desire with a little effort. Great curb appeal in this home and a nice two car garage. Lots of street parking for large families or tenants. See you at the Open House Saturday 2-4!
Location
Province BC
Community Upper Delbrook
Area North Vancouver
Zoning RS1
Rooms
Other Rooms Family Room
Basement Fully Finished
Kitchen 1
Separate Den/Office N
Interior
Heating Natural Gas, Radiant
Heat Source Natural Gas, Radiant
Exterior
Exterior Feature Balcny(s) Patio(s) Dck(s)
Parking Features Garage; Double
Roof Type Asphalt
Lot Frontage 83.0
Building
Story 2
Water City/Municipal
Structure Type Frame - Wood
Others
Tax ID 009-052-011
Ownership Freehold NonStrata
Energy Description Natural Gas,Radiant
Read Less
Want to know what your home might be worth? Contact us for a FREE valuation!

Our team is ready to help you sell your home for the highest possible price ASAP

Bought with Oakwyn Realty Ltd.





