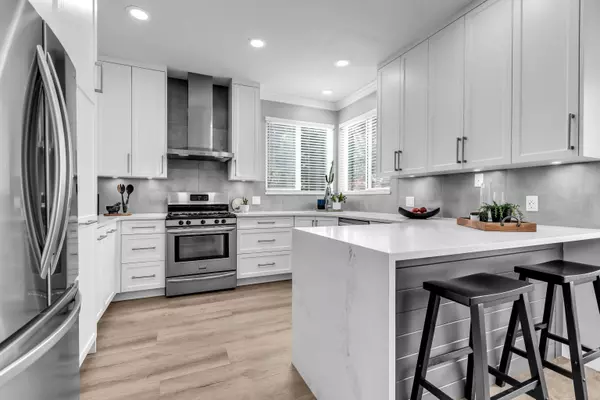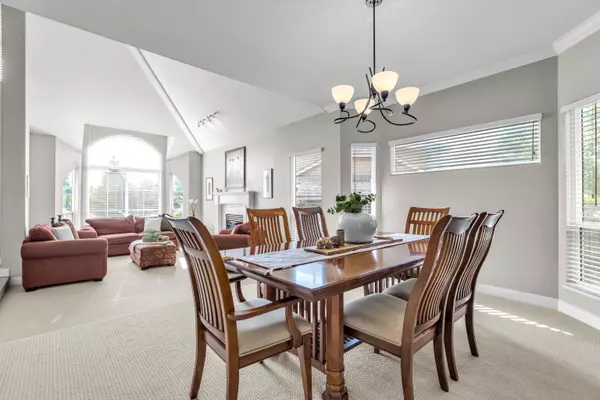$1,735,000
$1,775,800
2.3%For more information regarding the value of a property, please contact us for a free consultation.
16435 GLENSIDE CT Surrey, BC V4N 1V6
5 Beds
3 Baths
2,976 SqFt
Key Details
Sold Price $1,735,000
Property Type Single Family Home
Sub Type House/Single Family
Listing Status Sold
Purchase Type For Sale
Square Footage 2,976 sqft
Price per Sqft $582
Subdivision Fraser Heights
MLS Listing ID R2821327
Sold Date 10/09/23
Style 2 Storey
Bedrooms 5
Full Baths 2
Half Baths 1
Abv Grd Liv Area 1,539
Total Fin. Sqft 2976
Year Built 1995
Annual Tax Amount $5,419
Tax Year 2023
Lot Size 7,633 Sqft
Acres 0.18
Property Description
WELCOME to Popular FRASER GLEN ! Finally what YOU''ve been waiting for. 2 Storey with 5 BEDS, 3 Baths & almost 3000 Sq Ft functional LIVING! Features include, recent UPDATED Custom Kitchen & Bath''s with QUARTZ Counters, VINYL PLANK flooring & Over Height Ceilings on main, LIGHTING & Fixtures, Crown Moulding throughout, recent PAINT inside & out, with so much MORE ! Situated in a QUIET Cul de Sac on 7633 Sq Ft lot backing on to Highly Sought FRASER WOOD Elementary & Minutes to Fraser Heights Secondary & PACIFIC Academy SCHOOLS making this a great place to raise YOUR Family for YEARS to come! Conveniently LOCATED close to Local Shopping, Bus, PARKS & REC Centre, HWY 1 & SFPR making this a Commuters DREAM ! It doesn''t get much BETTER than this. Come SEE for YOURSELF ! OPEN SUN OCT 08, 2-4PM
Location
Province BC
Community Fraser Heights
Area North Surrey
Building/Complex Name FRASER GLEN
Zoning RF
Rooms
Other Rooms Bedroom
Basement Crawl
Kitchen 1
Separate Den/Office N
Interior
Interior Features ClthWsh/Dryr/Frdg/Stve/DW, Drapes/Window Coverings, Garage Door Opener, Microwave, Smoke Alarm, Vacuum - Built In, Vaulted Ceiling
Heating Hot Water, Natural Gas, Radiant
Fireplaces Number 3
Fireplaces Type Natural Gas
Heat Source Hot Water, Natural Gas, Radiant
Exterior
Exterior Feature Balcny(s) Patio(s) Dck(s), Fenced Yard
Parking Features Garage; Double
Garage Spaces 2.0
Garage Description 19'11 x 20'1
View Y/N Yes
View NORTH SHORE MTNS
Roof Type Asphalt,Fibreglass
Total Parking Spaces 6
Building
Story 2
Sewer City/Municipal
Water City/Municipal
Structure Type Frame - Wood
Others
Tax ID 011-207-787
Ownership Freehold NonStrata
Energy Description Hot Water,Natural Gas,Radiant
Read Less
Want to know what your home might be worth? Contact us for a FREE valuation!

Our team is ready to help you sell your home for the highest possible price ASAP

Bought with Laboutique Realty






