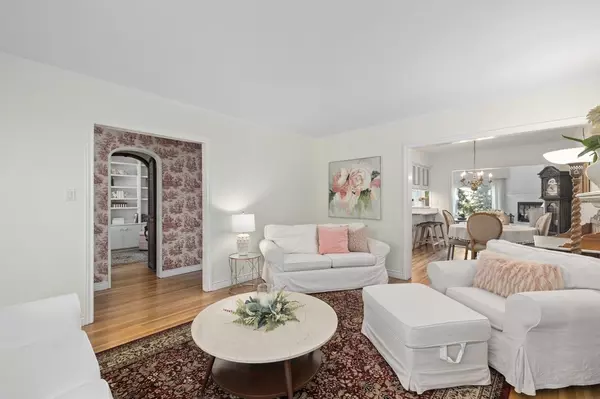$1,651,000
$1,688,800
2.2%For more information regarding the value of a property, please contact us for a free consultation.
5550 KEITH ST Burnaby, BC V5J 3C5
4 Beds
2 Baths
2,578 SqFt
Key Details
Sold Price $1,651,000
Property Type Single Family Home
Sub Type House/Single Family
Listing Status Sold
Purchase Type For Sale
Square Footage 2,578 sqft
Price per Sqft $640
Subdivision South Slope
MLS Listing ID R2819548
Sold Date 10/03/23
Style 2 Storey
Bedrooms 4
Full Baths 2
Abv Grd Liv Area 1,400
Total Fin. Sqft 2578
Year Built 1955
Annual Tax Amount $4,788
Tax Year 2022
Lot Size 6,600 Sqft
Acres 0.15
Property Description
Come home to this charming 4 bed 2 bath home in family orientated South Slope. Enjoy this spacious open concept living, dining and bright family room perfect for entertaining friends and family. Downstairs features additional bedroom, spacious living area and private entry. Well maintained by original owners with updates including new furnace in 2009, new roof in 2010, bathroom renovation in 2020, and new air conditioning installed in 2022. Prime location on a quiet street and conveniently close to Glenwood Elementary, Burnaby Secondary, Royal Oak Skytrain Station. Short distance to Metrotown Mall & Marine Market Crossing Shops and Restaurants. Enjoy a round of golf or practise your swing at Riverway Golf Course & Driving Range.
Location
Province BC
Community South Slope
Area Burnaby South
Zoning R2
Rooms
Other Rooms Bedroom
Basement None
Kitchen 1
Separate Den/Office N
Interior
Interior Features Air Conditioning, ClthWsh/Dryr/Frdg/Stve/DW
Heating Natural Gas
Fireplaces Number 3
Fireplaces Type Natural Gas
Heat Source Natural Gas
Exterior
Exterior Feature Balcony(s), Fenced Yard, Patio(s)
Parking Features Garage; Single
Garage Spaces 1.0
View Y/N Yes
View Treed
Roof Type Other
Lot Frontage 55.0
Lot Depth 120.0
Total Parking Spaces 1
Building
Story 2
Water City/Municipal
Structure Type Concrete
Others
Tax ID 002-607-158
Ownership Freehold NonStrata
Energy Description Natural Gas
Read Less
Want to know what your home might be worth? Contact us for a FREE valuation!

Our team is ready to help you sell your home for the highest possible price ASAP

Bought with RE/MAX Select Properties






