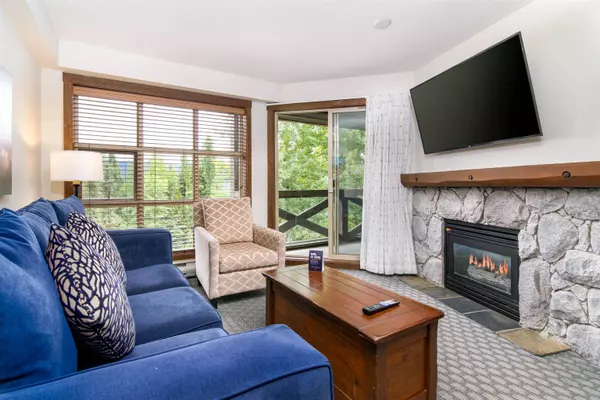$537,500
$549,000
2.1%For more information regarding the value of a property, please contact us for a free consultation.
4899 PAINTED CLIFF RD #629 Whistler, BC V8E 0E2
1 Bed
1 Bath
560 SqFt
Key Details
Sold Price $537,500
Property Type Condo
Sub Type Apartment/Condo
Listing Status Sold
Purchase Type For Sale
Square Footage 560 sqft
Price per Sqft $959
Subdivision Benchlands
MLS Listing ID R2792055
Sold Date 09/28/23
Style 1 Storey
Bedrooms 1
Full Baths 1
Maintenance Fees $447
Abv Grd Liv Area 560
Total Fin. Sqft 560
Year Built 1996
Annual Tax Amount $3,064
Tax Year 2023
Property Description
This is one of Whistler'' premier ski-in/ski-out hotel locations and this is a beautiful one-bedroom unit, bringing in excellent income! This unit has a queen bed and a pullout sofa bed so it does sleep 4. The kitchen is fully equipped, there is a gas fireplace and a private balcony. The hotel has 2 outdoor hot tubs as well as a heated pool, exercise facility and secured underground parking. This property is an excellent choice for both winter and summer activities. NOTE: free shuttle bus route to the village. A great price for a I bedroom in Whistler right on the ski hill. This is a phase 2 hotel/condo property restricting owner usage to 28 days in the summer and 28 days in the winter.
Location
Province BC
Community Benchlands
Area Whistler
Building/Complex Name BLACKCOMB SPRINGS
Zoning LUC
Rooms
Basement None
Kitchen 1
Separate Den/Office N
Interior
Interior Features Clothes Washer/Dryer, Dishwasher, Drapes/Window Coverings, Hot Tub Spa/Swirlpool, Microwave, Refrigerator, Stove
Heating Baseboard, Electric
Fireplaces Number 1
Fireplaces Type Gas - Natural
Heat Source Baseboard, Electric
Exterior
Exterior Feature Balcony(s)
Parking Features Garage; Underground
Garage Spaces 1.0
Amenities Available Bike Room, Elevator, Exercise Centre, Pool; Outdoor, Shared Laundry
Roof Type Metal
Total Parking Spaces 1
Building
Story 1
Water City/Municipal
Unit Floor 629
Structure Type Frame - Wood
Others
Restrictions No Restrictions
Tax ID 023-474-149
Ownership Freehold Strata
Energy Description Baseboard,Electric
Read Less
Want to know what your home might be worth? Contact us for a FREE valuation!

Our team is ready to help you sell your home for the highest possible price ASAP

Bought with Oakwyn Realty Ltd.






