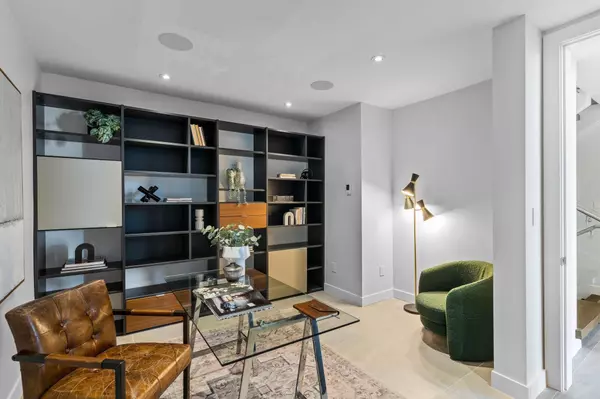$5,000,000
$4,988,000
0.2%For more information regarding the value of a property, please contact us for a free consultation.
2190 ROSEBERY AVE West Vancouver, BC V7V 2Z7
5 Beds
5 Baths
4,349 SqFt
Key Details
Sold Price $5,000,000
Property Type Single Family Home
Sub Type House/Single Family
Listing Status Sold
Purchase Type For Sale
Square Footage 4,349 sqft
Price per Sqft $1,149
Subdivision Queens
MLS Listing ID R2811544
Sold Date 09/23/23
Style 3 Storey
Bedrooms 5
Full Baths 4
Half Baths 1
Abv Grd Liv Area 1,628
Total Fin. Sqft 4349
Year Built 1992
Annual Tax Amount $18,552
Tax Year 2023
Lot Size 8,012 Sqft
Acres 0.18
Property Description
This CUSTOM FAMILY VIEW HOME designed by James Hancock, showcases impressive city & ocean views. The bright open floor plan with dramatic 18’ ceilings in the dining & family rooms & chef’s kitchen with Miele appliances is perfect for entertaining guests. Offering 5 bedrooms & 5 bathrooms including a luxurious primary suite with spa-like bathroom, an expansive closet & private balcony. Features include gym, steam shower, lounge/billiards room with wet bar, Control 4 smart home technology, commercial grade floor-to-ceiling windows, spacious 3 car garage & heated driveway. Embrace the Southern California lifestyle with 8,000+ sq. ft. grounds, pool, spa, grass front yard & sun-drenched decks. Just minutes to public & private schools, dining, shopping & beachfront parks. Truly one of a kind!
Location
Province BC
Community Queens
Area West Vancouver
Zoning RS3
Rooms
Basement None
Kitchen 1
Interior
Interior Features Air Conditioning, ClthWsh/Dryr/Frdg/Stve/DW, Hot Tub Spa/Swirlpool, Vacuum - Built In, Wine Cooler
Heating Hot Water, Natural Gas, Radiant
Fireplaces Number 3
Fireplaces Type Natural Gas
Heat Source Hot Water, Natural Gas, Radiant
Exterior
Exterior Feature Balcny(s) Patio(s) Dck(s)
Parking Features Garage; Triple
Garage Spaces 3.0
Amenities Available Air Cond./Central, Pool; Outdoor, Swirlpool/Hot Tub
View Y/N Yes
View spectacular city and water
Roof Type Torch-On
Lot Frontage 61.16
Total Parking Spaces 6
Building
Story 3
Foundation Concrete Perimeter
Sewer City/Municipal
Water City/Municipal
Structure Type Frame - Wood
Others
Tax ID 016-747-135
Energy Description Hot Water,Natural Gas,Radiant
Read Less
Want to know what your home might be worth? Contact us for a FREE valuation!

Our team is ready to help you sell your home for the highest possible price ASAP
Bought with Royal LePage Sussex






