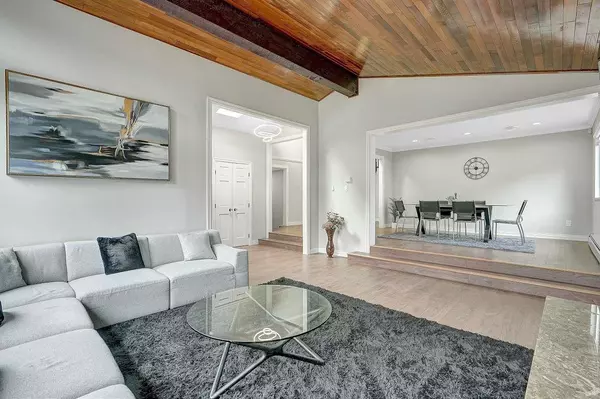$1,800,000
$1,849,000
2.7%For more information regarding the value of a property, please contact us for a free consultation.
8693 DELNOVA DR Delta, BC V4C 7X5
8 Beds
7 Baths
4,253 SqFt
Key Details
Sold Price $1,800,000
Property Type Single Family Home
Sub Type House/Single Family
Listing Status Sold
Purchase Type For Sale
Square Footage 4,253 sqft
Price per Sqft $423
Subdivision Nordel
MLS Listing ID R2799650
Sold Date 08/25/23
Style 4 Level Split
Bedrooms 8
Full Baths 5
Half Baths 2
Abv Grd Liv Area 1,697
Total Fin. Sqft 4253
Year Built 1981
Annual Tax Amount $4,515
Tax Year 2022
Lot Size 10,295 Sqft
Acres 0.24
Property Description
This fully renovated 4-level split home is sitting on 10,295 sq.ft. LOT on a quiet street. Home offers 4200+sq.ft. living area with 8 Beds+7 Baths, gorgeous vaulted ceilings, 2 skylights for added brightness, newer energy efficient windows, central AC, Sauna, flooring, lighting, doors, pipes, renovated basements, new appliances, tons of storage space, and mortgage helper. Newly renovated main kitchen w/ large island overlooking the family room. Bonus spice/work kitchen. Covered patio off to the side leading to a peaceful backyard surrounded by mature trees for privacy. Large storage shed included. Master bed with Remote-Controlled Blinds and a large en-suite bath. Located close to public transit, schools, parks & more! School Catchment: Brooke Elementary and Sands Secondary.
Location
Province BC
Community Nordel
Area N. Delta
Zoning RS5
Rooms
Other Rooms Foyer
Basement Fully Finished
Kitchen 3
Separate Den/Office N
Interior
Interior Features ClthWsh/Dryr/Frdg/Stve/DW
Heating Natural Gas, Wood
Fireplaces Number 2
Fireplaces Type Electric, Natural Gas
Heat Source Natural Gas, Wood
Exterior
Exterior Feature Balcny(s) Patio(s) Dck(s), Fenced Yard
Parking Features Add. Parking Avail., Garage; Double, Open
Garage Spaces 2.0
View Y/N No
Roof Type Asphalt
Lot Frontage 60.0
Lot Depth 180.0
Total Parking Spaces 5
Building
Story 3
Sewer City/Municipal
Water City/Municipal
Structure Type Frame - Wood
Others
Tax ID 002-478-404
Ownership Freehold NonStrata
Energy Description Natural Gas,Wood
Read Less
Want to know what your home might be worth? Contact us for a FREE valuation!

Our team is ready to help you sell your home for the highest possible price ASAP

Bought with Interlink Realty






