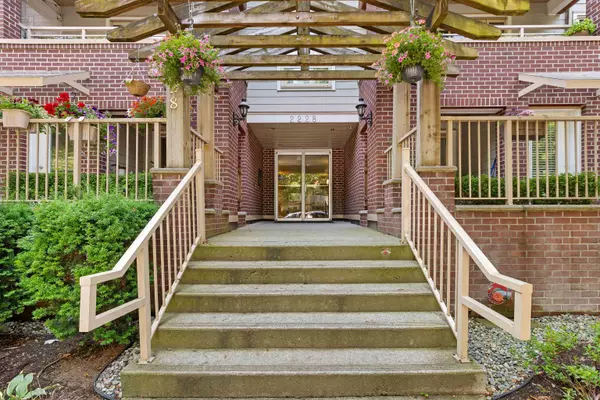$628,000
$639,999
1.9%For more information regarding the value of a property, please contact us for a free consultation.
2228 WELCHER AVE #204 Port Coquitlam, BC V3C 1X3
2 Beds
2 Baths
954 SqFt
Key Details
Sold Price $628,000
Property Type Condo
Sub Type Apartment/Condo
Listing Status Sold
Purchase Type For Sale
Square Footage 954 sqft
Price per Sqft $658
Subdivision Central Pt Coquitlam
MLS Listing ID R2792059
Sold Date 08/04/23
Style Corner Unit,Upper Unit
Bedrooms 2
Full Baths 2
Maintenance Fees $416
Abv Grd Liv Area 954
Total Fin. Sqft 954
Year Built 2010
Annual Tax Amount $1,909
Tax Year 2022
Property Description
**Pets allowed, Parks nearby, Corner unit**This bright and spacious north east facing unit features open concept floorplan with a large entryway. 2 bed 2 bath corner unit. Waking distance to elementry school. Close to the newest recreation centre. Shoping, restaurents, grocery, Costco nearby. Wheel chair access ramp. Situated away from the noise & bustle of Shaughnessy. Granite kitchen counters. Primary room is equiped with 4 peice ensuite washroom. 2nd bedroom is a good size with double closet. 4 pieces main washroom with granite counter. Balconay allows BBQ & has privacy from trees. Unit has own hot water tank and washer/dryer. 1 locker and 1 parking space. Amenity room & large common patio area. Rental Allowed, Pet Allowed:1 Dog 1 Cat. Well kept owner occupied unit. Book viewing today.
Location
Province BC
Community Central Pt Coquitlam
Area Port Coquitlam
Zoning RA1
Rooms
Basement None
Kitchen 1
Separate Den/Office N
Interior
Interior Features ClthWsh/Dryr/Frdg/Stve/DW, Disposal - Waste, Drapes/Window Coverings, Microwave, Security - Roughed In, Smoke Alarm
Heating Baseboard, Electric
Heat Source Baseboard, Electric
Exterior
Exterior Feature Balcony(s), Fenced Yard
Parking Features Garage Underbuilding, Garage; Underground, Visitor Parking
Garage Spaces 1.0
Amenities Available Club House, Elevator, In Suite Laundry, Storage, Wheelchair Access
Roof Type Asphalt,Tar & Gravel
Total Parking Spaces 1
Building
Faces Northeast
Story 1
Sewer City/Municipal
Water City/Municipal
Locker Yes
Unit Floor 204
Structure Type Frame - Wood
Others
Restrictions Pets Allowed,Rentals Allowed
Tax ID 028-042-310
Ownership Freehold Strata
Energy Description Baseboard,Electric
Pets Allowed 2
Read Less
Want to know what your home might be worth? Contact us for a FREE valuation!

Our team is ready to help you sell your home for the highest possible price ASAP

Bought with Sotheby's International Realty Canada






