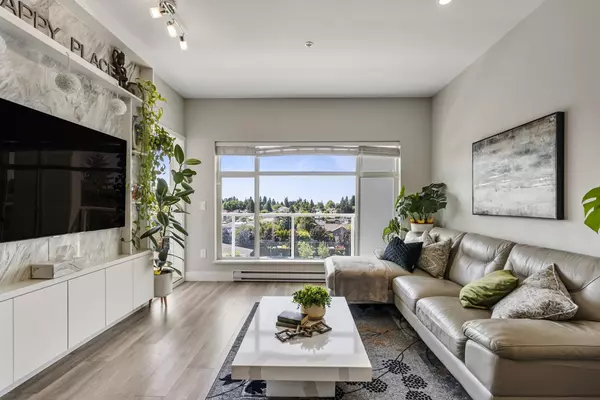$637,000
$622,999
2.2%For more information regarding the value of a property, please contact us for a free consultation.
9015 120 ST #502 Delta, BC V4C 6R7
2 Beds
2 Baths
912 SqFt
Key Details
Sold Price $637,000
Property Type Condo
Sub Type Apartment/Condo
Listing Status Sold
Purchase Type For Sale
Square Footage 912 sqft
Price per Sqft $698
Subdivision Annieville
MLS Listing ID R2798372
Sold Date 08/18/23
Style Upper Unit
Bedrooms 2
Full Baths 2
Maintenance Fees $411
Abv Grd Liv Area 912
Total Fin. Sqft 912
Rental Info 100
Year Built 2019
Annual Tax Amount $1,783
Tax Year 2022
Property Description
Stylish & modern 2BR 2BTH Annieville condo. Contemporary laminate flooring welcomes you into this Instagram-worthy home with 9FT ceilings flowing throughout sunlit spaces. Your chic, gourmet kitchen features a stunning, granite-topped waterfall counter & sleek, stainless steel Whirlpool appliances. A large, picture window illuminates your open dining/living room highlighting tranquil city & mountain views - perfect for outdoor entertaining. Both naturally well-lit bedrooms are found on opposite sides of the unit & feature individual access to the full-length balcony ensuring maximum privacy. Amenities at Muse incl. a fitness center, playground, social lounge & rooftop patio. Steps to Gibson Elem, Delview Sec, Save On Foods, Walmart, shopping, restaurants & a few minutes to major routes.
Location
Province BC
Community Annieville
Area N. Delta
Building/Complex Name Muse
Zoning CD403
Rooms
Basement None
Kitchen 1
Separate Den/Office N
Interior
Interior Features Drapes/Window Coverings
Heating Baseboard
Heat Source Baseboard
Exterior
Exterior Feature Balcny(s) Patio(s) Dck(s)
Parking Features Garage; Underground
Garage Spaces 1.0
Amenities Available Elevator, Exercise Centre, Playground
View Y/N No
Roof Type Torch-On
Total Parking Spaces 1
Building
Story 1
Sewer Community
Water City/Municipal
Locker No
Unit Floor 502
Structure Type Concrete Frame,Frame - Wood
Others
Restrictions Pets Allowed w/Rest.,Rentals Allowed
Tax ID 030-676-436
Ownership Freehold Strata
Energy Description Baseboard
Pets Allowed 2
Read Less
Want to know what your home might be worth? Contact us for a FREE valuation!

Our team is ready to help you sell your home for the highest possible price ASAP

Bought with Sutton Group-West Coast Realty (Surrey/120)






