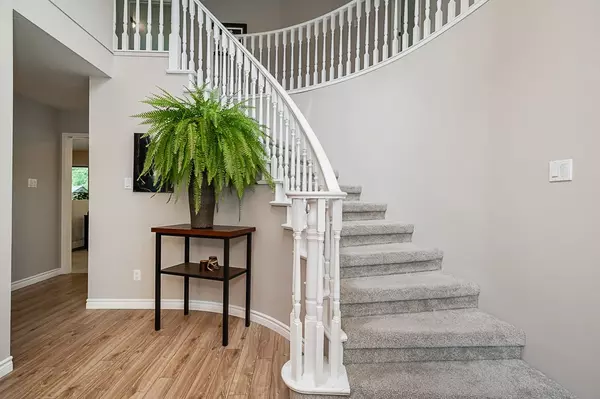$2,244,000
$2,299,800
2.4%For more information regarding the value of a property, please contact us for a free consultation.
7849 MEADOWOOD CLOSE Burnaby, BC V5A 4C2
5 Beds
4 Baths
4,504 SqFt
Key Details
Sold Price $2,244,000
Property Type Single Family Home
Sub Type House/Single Family
Listing Status Sold
Purchase Type For Sale
Square Footage 4,504 sqft
Price per Sqft $498
Subdivision Forest Hills Bn
MLS Listing ID R2807742
Sold Date 08/23/23
Style 2 Storey w/Bsmt.
Bedrooms 5
Full Baths 4
Abv Grd Liv Area 1,939
Total Fin. Sqft 4450
Year Built 1983
Annual Tax Amount $6,004
Tax Year 2022
Lot Size 8,388 Sqft
Acres 0.19
Property Description
Featuring a 4500 square ft home in Forest Hills Burnaby North! Top floor has 4 beds, 2 baths including a spacious ensuite in the primary bedroom. Main includes a renovated kitchen, living/dining, separate family room & massive rec room! Basement includes a seperate suite, a great mortgage helper. Double car garage & lots of driveway parking. Steps out your front door to Squint Lake Park, Burnaby Mount Golf Course & Driving Range, Meadowood Park & transit. Walking distance Lake City Way Skytrain Station. Minutes drive to Simon Fraser University, Costco Wholesale, Lougheed Mall, Burnaby Lake and much more! Local School Catchment; English; Forest Grove Elementary & Burnaby Mountain Secondary; French: Sperling Elementary, Armstrong & Cariboo Hill Secondary. Open House Sunday August 27, 2-4pm.
Location
Province BC
Community Forest Hills Bn
Area Burnaby North
Zoning R2
Rooms
Other Rooms Laundry
Basement Full
Kitchen 2
Separate Den/Office N
Interior
Interior Features ClthWsh/Dryr/Frdg/Stve/DW, Drapes/Window Coverings
Heating Baseboard, Hot Water
Fireplaces Number 2
Fireplaces Type Wood
Heat Source Baseboard, Hot Water
Exterior
Exterior Feature Balcny(s) Patio(s) Dck(s)
Parking Features Garage; Double
Garage Spaces 2.0
Amenities Available None
View Y/N No
Roof Type Asphalt
Lot Frontage 60.0
Lot Depth 122.0
Total Parking Spaces 6
Building
Story 3
Sewer City/Municipal
Water City/Municipal
Structure Type Frame - Wood
Others
Tax ID 000-951-803
Ownership Freehold NonStrata
Energy Description Baseboard,Hot Water
Read Less
Want to know what your home might be worth? Contact us for a FREE valuation!

Our team is ready to help you sell your home for the highest possible price ASAP

Bought with 1NE Collective Realty Inc.






