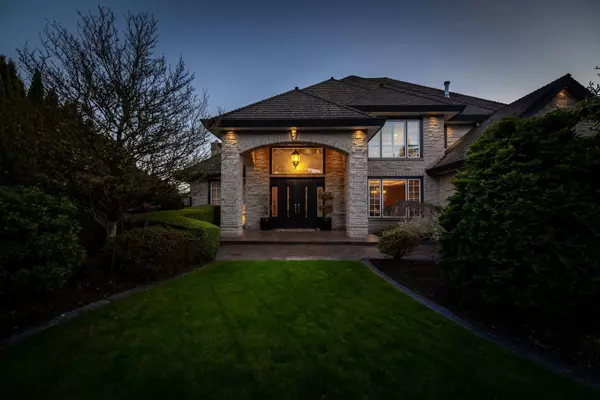$2,999,000
$2,999,000
For more information regarding the value of a property, please contact us for a free consultation.
12256 57 AVE Surrey, BC V3X 3H7
5 Beds
5 Baths
8,181 SqFt
Key Details
Sold Price $2,999,000
Property Type Single Family Home
Sub Type House/Single Family
Listing Status Sold
Purchase Type For Sale
Square Footage 8,181 sqft
Price per Sqft $366
Subdivision Panorama Ridge
MLS Listing ID R2802046
Sold Date 08/18/23
Style 2 Storey w/Bsmt.
Bedrooms 5
Full Baths 3
Half Baths 2
Abv Grd Liv Area 2,981
Total Fin. Sqft 8181
Year Built 1992
Annual Tax Amount $8,444
Tax Year 2023
Lot Size 0.475 Acres
Acres 0.48
Property Description
An ENTERTAINERS DREAM in prestigious Panorama Ridge! This 8181 sq ft mansion has extensive renovations & is meticulously maintained. Step inside to a towering vaulted entry, stunning formal dining area, 6 gas fireplaces & solid oak floors & doors. Incredible new kitchen w 2 subzero fridges & high end appliances overlooking breathtaking SOUTH facing backyard. Infloor heating throughout home. 4 oversized bedrooms upstairs, walk in closet & renovated master suite w Calcutta gold marble tile. Downstairs features multiple games rooms, gym, new movie theatre w 133'' screen & gold leaf accents. Extensive use of stamped concrete around home. Triple car garage. Concrete pool w new cover, hot tub, outdoor bar area w Fire magic BBQ, regulation size tennis courts w lights & more. This home has it all!
Location
Province BC
Community Panorama Ridge
Area Surrey
Building/Complex Name PANORAMA RIDGE ESTATES
Zoning RM
Rooms
Other Rooms Laundry
Basement Full, Fully Finished
Kitchen 1
Separate Den/Office Y
Interior
Interior Features ClthWsh/Dryr/Frdg/Stve/DW
Heating Hot Water, Natural Gas, Radiant
Fireplaces Number 5
Fireplaces Type Natural Gas
Heat Source Hot Water, Natural Gas, Radiant
Exterior
Exterior Feature Patio(s) & Deck(s)
Parking Features Garage; Triple
Garage Spaces 3.0
Amenities Available Pool; Outdoor, Tennis Court(s)
Roof Type Wood
Lot Frontage 64.0
Lot Depth 189.0
Total Parking Spaces 8
Building
Story 3
Sewer City/Municipal
Water City/Municipal
Structure Type Frame - Wood
Others
Tax ID 017-007-607
Ownership Freehold NonStrata
Energy Description Hot Water,Natural Gas,Radiant
Read Less
Want to know what your home might be worth? Contact us for a FREE valuation!

Our team is ready to help you sell your home for the highest possible price ASAP

Bought with RE/MAX Performance Realty






