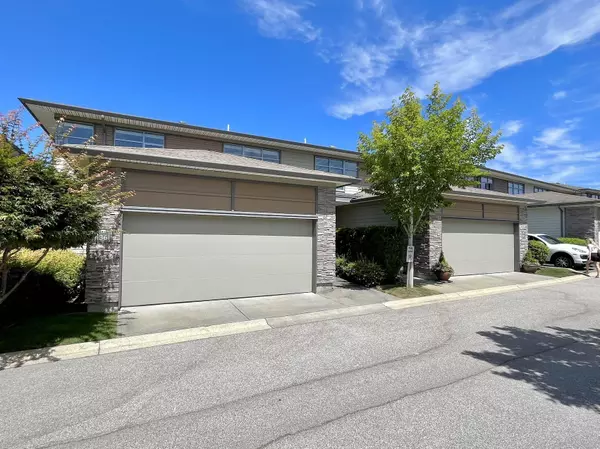$1,368,000
$1,399,000
2.2%For more information regarding the value of a property, please contact us for a free consultation.
2603 162 ST #36 Surrey, BC V3Z 2L4
4 Beds
4 Baths
3,070 SqFt
Key Details
Sold Price $1,368,000
Property Type Townhouse
Sub Type Townhouse
Listing Status Sold
Purchase Type For Sale
Square Footage 3,070 sqft
Price per Sqft $445
Subdivision Grandview Surrey
MLS Listing ID R2795337
Sold Date 08/02/23
Style 2 Storey w/Bsmt.
Bedrooms 4
Full Baths 3
Half Baths 1
Maintenance Fees $543
Abv Grd Liv Area 1,070
Total Fin. Sqft 3070
Year Built 2011
Annual Tax Amount $3,851
Tax Year 2022
Property Description
Vinterra Villas in the Morgan Heights, luxury and finest living style. Stunning 3,070 sf executive townhome with a contemporary exterior and architecture inspired by Frank Lloyd Wright. This well kept modern home features 4 large bedrooms and 4 bathrooms over 3 levels. Expansive entryway with 18 ft ceilings leads to an open floor plan featuring lots of natural light and hardwood floors throughout. The gourmet kitchen features stainless steel appliances and stone countertops. Fully finished basement with a large recreation room and bar area! A fully equipped fitness centre, clubhouse & guest suite are yours to enjoy. Shopping & restaurants are only steps away. Waling distance to Southridge School.
Location
Province BC
Community Grandview Surrey
Area South Surrey White Rock
Building/Complex Name VINTERRA VILLAS
Zoning CD
Rooms
Other Rooms Recreation Room
Basement Fully Finished
Kitchen 1
Separate Den/Office Y
Interior
Interior Features ClthWsh/Dryr/Frdg/Stve/DW
Heating Forced Air, Radiant
Fireplaces Number 2
Fireplaces Type Gas - Natural
Heat Source Forced Air, Radiant
Exterior
Exterior Feature Patio(s) & Deck(s)
Parking Features Garage; Double
Garage Spaces 2.0
Amenities Available Club House, Exercise Centre, Guest Suite
View Y/N No
Roof Type Asphalt
Total Parking Spaces 2
Building
Story 3
Sewer City/Municipal
Water City/Municipal
Locker No
Unit Floor 36
Structure Type Frame - Wood
Others
Restrictions Pets Allowed w/Rest.
Tax ID 028-346-696
Ownership Freehold Strata
Energy Description Forced Air,Radiant
Read Less
Want to know what your home might be worth? Contact us for a FREE valuation!

Our team is ready to help you sell your home for the highest possible price ASAP

Bought with Hugh & McKinnon Realty Ltd.





