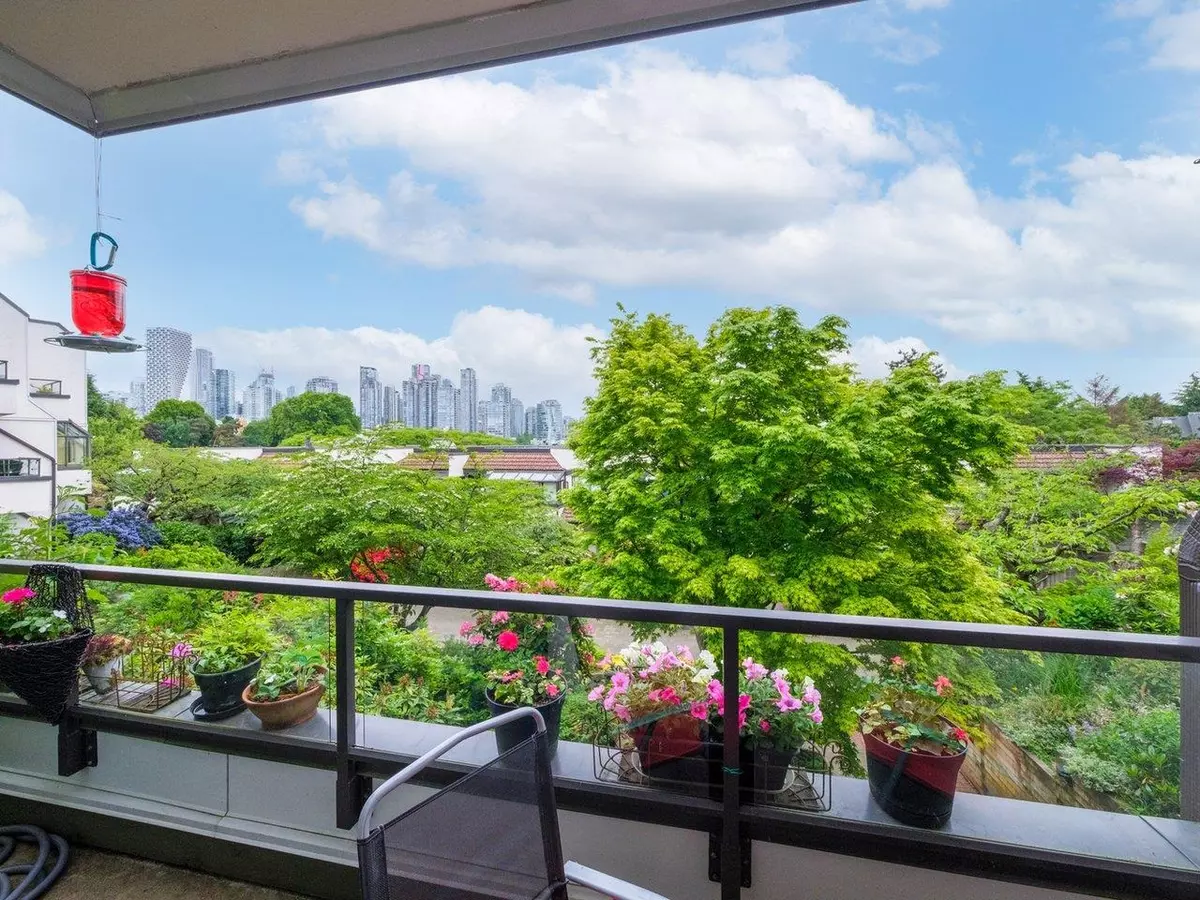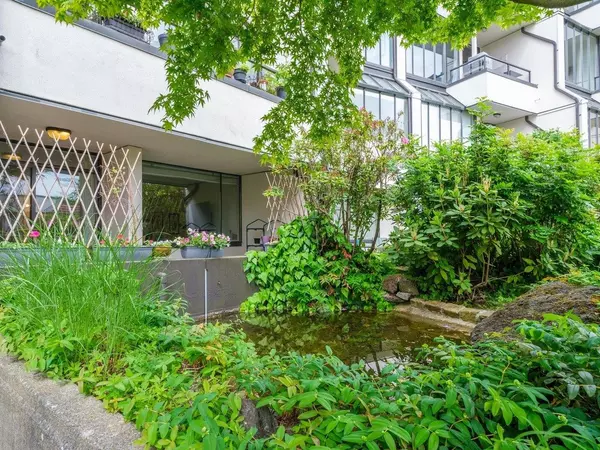$1,050,000
$1,090,000
3.7%For more information regarding the value of a property, please contact us for a free consultation.
1201 LAMEY'S MILL RD #7 Vancouver, BC V6H 3S8
3 Beds
3 Baths
1,584 SqFt
Key Details
Sold Price $1,050,000
Property Type Townhouse
Sub Type Townhouse
Listing Status Sold
Purchase Type For Sale
Square Footage 1,584 sqft
Price per Sqft $662
Subdivision False Creek
MLS Listing ID R2783451
Sold Date 07/14/23
Style 3 Level Split
Bedrooms 3
Full Baths 2
Half Baths 1
Maintenance Fees $827
Abv Grd Liv Area 562
Total Fin. Sqft 1584
Year Built 1980
Annual Tax Amount $2,911
Property Description
Own an oasis, waterfront walker’s paradise in the urban core. Charming 1580 sf townhouse with 3 Bed/3 Bath/3 Balcony, nestled in desirable GI area. This airy, spacious home boasts sunken living R in the midst of a lush green garden with backdrop of city/mountain views, extending to zen-like open patio. Accommodates house-sized furniture. Master ensuite bath with privacy galore. How nice to have 2nd bed with ensuite bath as well! Huge crawlspace for tons of stuff. Updates include modern lighting in living room, newish baseboards, Bosch washer/dryer. Complex sharply kept. Common roofdeck with panoramic vista. 2 parkings /EV charger. Leisurely saunter to water park, school, marinas, canoeing/sailing/biking, cmmnty cntr and transit. No PTT.
Location
Province BC
Community False Creek
Area Vancouver West
Building/Complex Name Alder Bay Place
Zoning FCCDD
Rooms
Other Rooms Bedroom
Basement None
Kitchen 1
Separate Den/Office N
Interior
Heating Baseboard, Electric
Fireplaces Number 1
Fireplaces Type Wood
Heat Source Baseboard, Electric
Exterior
Exterior Feature Patio(s) & Deck(s)
Parking Features Garage; Underground
Garage Spaces 2.0
Amenities Available Elevator, Exercise Centre, Garden, In Suite Laundry, Storage
View Y/N Yes
View City/mountains/some water
Roof Type Torch-On
Total Parking Spaces 2
Building
Faces Northeast
Story 4
Water City/Municipal
Locker Yes
Unit Floor 7
Structure Type Frame - Wood
Others
Restrictions Pets Allowed,Rentals Allwd w/Restrctns
Tax ID 005-681-375
Ownership Leasehold prepaid-Strata
Energy Description Baseboard,Electric
Pets Allowed 2
Read Less
Want to know what your home might be worth? Contact us for a FREE valuation!

Our team is ready to help you sell your home for the highest possible price ASAP

Bought with Sutton Group - Grimson Realty






