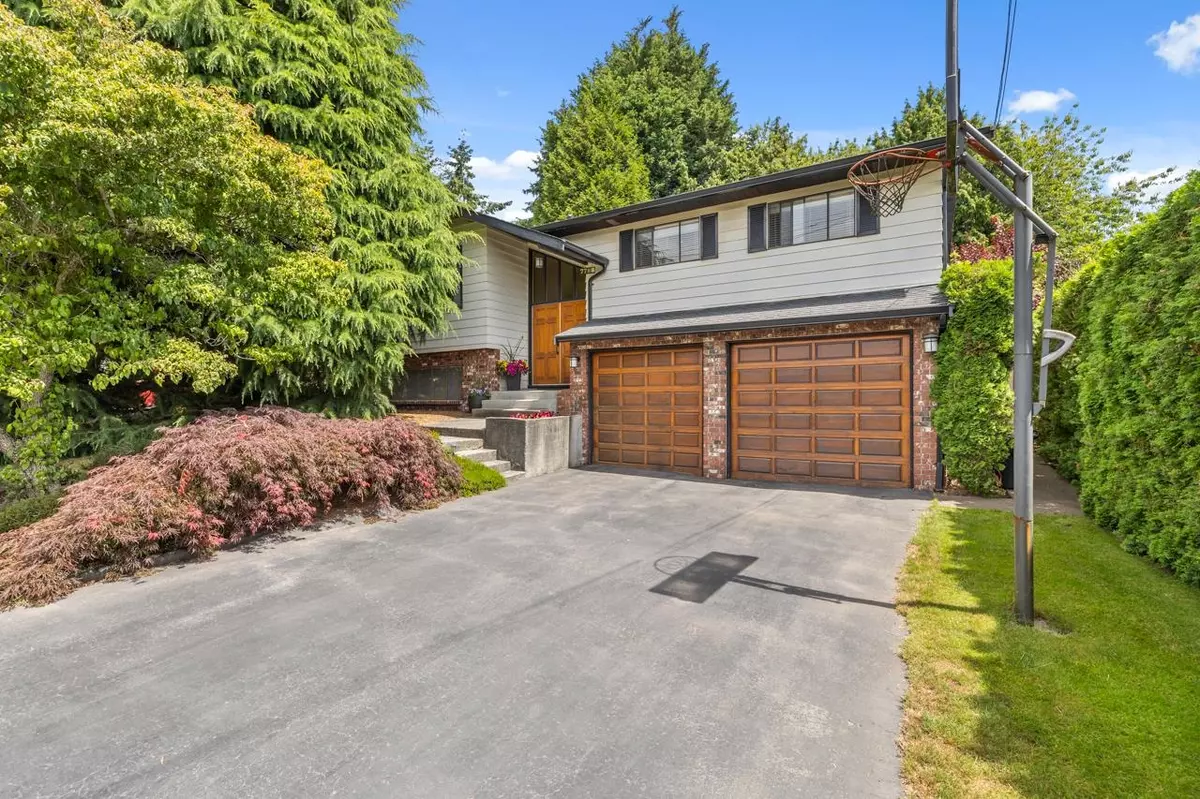$1,360,000
$1,299,000
4.7%For more information regarding the value of a property, please contact us for a free consultation.
7788 N 114A ST Delta, BC V4P 1N4
4 Beds
3 Baths
2,408 SqFt
Key Details
Sold Price $1,360,000
Property Type Single Family Home
Sub Type House/Single Family
Listing Status Sold
Purchase Type For Sale
Square Footage 2,408 sqft
Price per Sqft $564
Subdivision Scottsdale
MLS Listing ID R2794181
Sold Date 07/28/23
Style 2 Storey,Split Entry
Bedrooms 4
Full Baths 1
Half Baths 2
Abv Grd Liv Area 1,560
Total Fin. Sqft 2408
Year Built 1972
Annual Tax Amount $4,185
Tax Year 2023
Lot Size 5,982 Sqft
Acres 0.14
Property Description
This 4bed/3bath home has been meticulously maintained by the same owners for over 30 years! The living space upstairs has two oversized living rooms to cater to your different desires. Down the hallway you''ll find 3 bedrooms. The primary bedroom upstairs has a gorgeous mirrored armoire and ensuite. Down stairs you''ll find large games room and one more bedroom. The private back yard features a deck over looking a covered Hot tub and mature gardens. Book your private showing now! Open House July 29 3-5pm and July 30 3-5pm
Location
Province BC
Community Scottsdale
Area N. Delta
Zoning RD3
Rooms
Other Rooms Bedroom
Basement Full
Kitchen 1
Separate Den/Office N
Interior
Interior Features ClthWsh/Dryr/Frdg/Stve/DW, Hot Tub Spa/Swirlpool
Heating Forced Air
Fireplaces Number 2
Fireplaces Type Natural Gas, Wood
Heat Source Forced Air
Exterior
Exterior Feature Balcny(s) Patio(s) Dck(s), Fenced Yard
Parking Features Garage; Double
Garage Spaces 2.0
Garage Description 21'4x20'10
View Y/N No
Roof Type Asphalt
Lot Frontage 60.0
Total Parking Spaces 4
Building
Story 2
Sewer City/Municipal
Water City/Municipal
Structure Type Frame - Wood
Others
Tax ID 005-881-099
Ownership Freehold NonStrata
Energy Description Forced Air
Read Less
Want to know what your home might be worth? Contact us for a FREE valuation!

Our team is ready to help you sell your home for the highest possible price ASAP

Bought with RE/MAX All Points Realty






