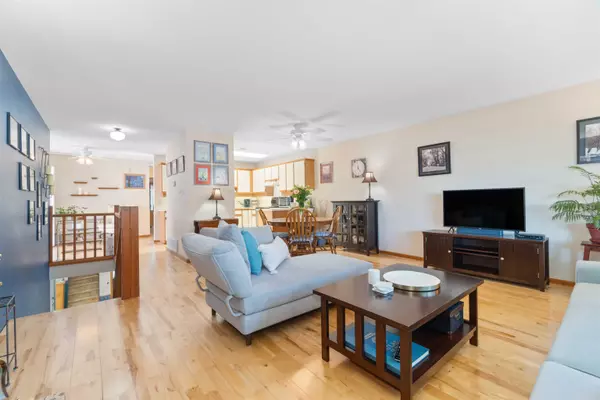$1,850,000
$1,850,000
For more information regarding the value of a property, please contact us for a free consultation.
3840 DUMFRIES ST Vancouver, BC V5N 3S7
4 Beds
2 Baths
2,054 SqFt
Key Details
Sold Price $1,850,000
Property Type Single Family Home
Sub Type House/Single Family
Listing Status Sold
Purchase Type For Sale
Square Footage 2,054 sqft
Price per Sqft $900
Subdivision Knight
MLS Listing ID R2792432
Sold Date 07/14/23
Style 2 Storey
Bedrooms 4
Full Baths 2
Abv Grd Liv Area 1,027
Total Fin. Sqft 2054
Year Built 1986
Annual Tax Amount $6,652
Tax Year 2022
Lot Size 4,026 Sqft
Acres 0.09
Property Description
Are you looking for a cozy, well loved & meticulously maintained home in the prime Cedar Cottage area? Look no further, you''ve found it Custom built by the owners & 1st time on the market Main floor includes 2 beds 1 bath, & 2 beds 1 bath & large living/recreation room in the walk out basement - perfectly set up for your mortgage helper, nanny suite or extra accommodation for your extended family Well built 1986 home w/ 2X6 walls, double glazed windows AIR CONDITIONING & the most charming private backyard This neighborhood exudes vitality - walking distance to King Edward Village, public transit and a 3 minute drive to Trout Lake/John Hendry Park w/Farmers Market & off-leash dog park***ALL SHOWINGS BY APPOINTMENT ONLY - Please call to Book your Appointment.
Location
Province BC
Community Knight
Area Vancouver East
Building/Complex Name CEDAR COTTAGE
Zoning RT-10
Rooms
Other Rooms Other
Basement Fully Finished
Kitchen 1
Separate Den/Office N
Interior
Interior Features Air Conditioning, Clothes Washer/Dryer, Drapes/Window Coverings, Garage Door Opener, Refrigerator, Security System, Smoke Alarm, Stove
Heating Forced Air
Fireplaces Number 1
Fireplaces Type Natural Gas
Heat Source Forced Air
Exterior
Exterior Feature Balcny(s) Patio(s) Dck(s)
Parking Features Garage; Double
Garage Spaces 2.0
Amenities Available Air Cond./Central, Garden, In Suite Laundry, Storage
View Y/N No
View MOUNTAINS!
Roof Type Asphalt
Lot Frontage 33.0
Lot Depth 122.0
Total Parking Spaces 2
Building
Story 2
Sewer City/Municipal
Water City/Municipal
Structure Type Concrete
Others
Tax ID 014-115-000
Ownership Freehold NonStrata
Energy Description Forced Air
Read Less
Want to know what your home might be worth? Contact us for a FREE valuation!

Our team is ready to help you sell your home for the highest possible price ASAP

Bought with Oakwyn Realty Ltd.






