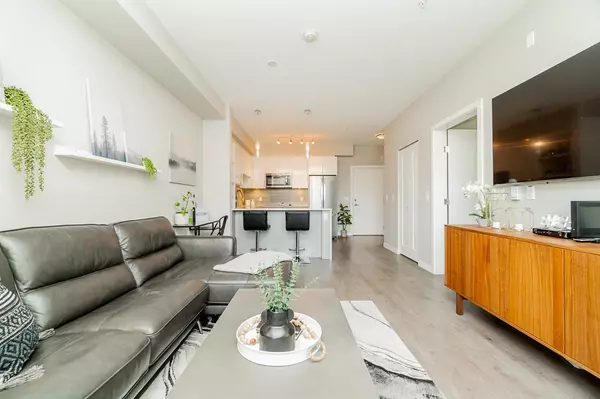$474,000
$474,980
0.2%For more information regarding the value of a property, please contact us for a free consultation.
20211 66 AVE #F306 Langley, BC V2Y 0L4
1 Bed
1 Bath
584 SqFt
Key Details
Sold Price $474,000
Property Type Condo
Sub Type Apartment/Condo
Listing Status Sold
Purchase Type For Sale
Square Footage 584 sqft
Price per Sqft $811
Subdivision Willoughby Heights
MLS Listing ID R2793756
Sold Date 07/11/23
Style 1 Storey,Inside Unit
Bedrooms 1
Full Baths 1
Maintenance Fees $240
Abv Grd Liv Area 584
Total Fin. Sqft 584
Rental Info 100
Year Built 2019
Annual Tax Amount $2,348
Tax Year 2022
Property Sub-Type Apartment/Condo
Property Description
Welcome to Elements one of the most sought-after stratas in Langley boasting the Trilogy Club offering resort-style amenities including a gym, theatre, lounge, & more! Walk into this bright & open-concept home & immediately take in the huge kitchen, a haven for aspiring chefs, equipped w/s/s app & an island bar w/waterfall countertops. The modern & bright living area seamlessly flows out onto the east-facing balcony & privately owned greenery. The bedrm offers ample space, enough to fit a king bed accompanied by a spacious washrm offering a generous amount of counter space. Double-wide storage located on the same floor & a premium parking stall make this a coveted unit. Steps from Smart Centres Langley which includes Walmart, Best Buy, Home Depot, & easy access to entertainment & leisure.
Location
Province BC
Community Willoughby Heights
Area Langley
Building/Complex Name Elements
Zoning CD_60
Rooms
Basement None
Kitchen 1
Separate Den/Office N
Interior
Interior Features Clothes Washer/Dryer, Dishwasher, Microwave, Oven - Built In, Range Top, Refrigerator
Heating Baseboard, Electric
Heat Source Baseboard, Electric
Exterior
Exterior Feature Balcony(s)
Parking Features Garage; Underground, Visitor Parking
Garage Spaces 1.0
Amenities Available Club House, Elevator, Exercise Centre, Guest Suite, In Suite Laundry, Playground, Recreation Center, Storage
View Y/N No
Roof Type Asphalt
Total Parking Spaces 1
Building
Faces East
Story 1
Sewer City/Municipal
Water City/Municipal
Locker Yes
Structure Type Frame - Wood
Others
Restrictions Pets Allowed w/Rest.,Rentals Allowed,Rentals Allwd w/Restrctns
Tax ID 030-634-041
Ownership Freehold Strata
Energy Description Baseboard,Electric
Pets Allowed 2
Read Less
Want to know what your home might be worth? Contact us for a FREE valuation!

Our team is ready to help you sell your home for the highest possible price ASAP

Bought with Sutton Group - 1st West Realty





