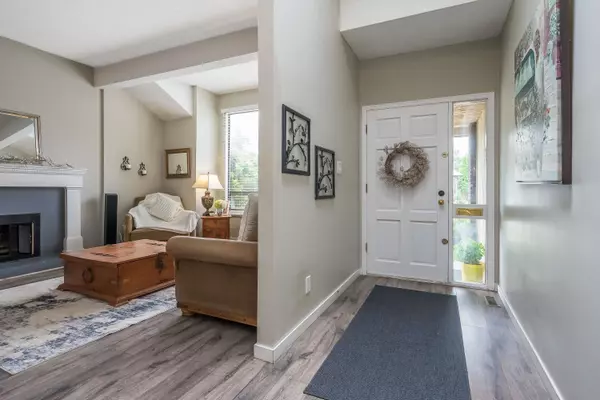$1,450,000
$1,488,880
2.6%For more information regarding the value of a property, please contact us for a free consultation.
16179 SPRINGSIDE CT Surrey, BC V4N 1S2
3 Beds
3 Baths
2,026 SqFt
Key Details
Sold Price $1,450,000
Property Type Single Family Home
Sub Type House/Single Family
Listing Status Sold
Purchase Type For Sale
Square Footage 2,026 sqft
Price per Sqft $715
Subdivision Fraser Heights
MLS Listing ID R2788806
Sold Date 07/10/23
Style 2 Storey
Bedrooms 3
Full Baths 2
Half Baths 1
Abv Grd Liv Area 1,176
Total Fin. Sqft 2026
Year Built 1985
Annual Tax Amount $4,534
Tax Year 2022
Lot Size 7,105 Sqft
Acres 0.16
Property Description
Welcome to Fraser Glen! This beautiful 2 level home is situated on a quiet dead end tree lined cul-de-sac in an Executive style community of Fraser Heights; a prestigious and highly sought after area of Surrey. This well maintained family home sits on a large 7,105 sqft fully fenced private lot with park like setting with adjoining green space. The home features 3 bedrooms, 3 baths, spacious living and dining area, open concept kitchen and a large family room. Plenty of room for storage, workshop area and RV/Boat parking. Ideally situated close to both sides of school, shopping and recreation area, easy access to major routes and highway.
Location
Province BC
Community Fraser Heights
Area North Surrey
Building/Complex Name FRASER GLEN
Zoning RF
Rooms
Other Rooms Utility
Basement Crawl
Kitchen 1
Separate Den/Office N
Interior
Interior Features ClthWsh/Dryr/Frdg/Stve/DW, Drapes/Window Coverings
Heating Natural Gas, Wood
Fireplaces Number 2
Fireplaces Type Natural Gas, Wood
Heat Source Natural Gas, Wood
Exterior
Exterior Feature Fenced Yard, Patio(s)
Parking Features Garage; Double, Open, RV Parking Avail.
Garage Spaces 2.0
Roof Type Asphalt
Lot Frontage 60.0
Lot Depth 125.0
Total Parking Spaces 6
Building
Story 2
Sewer City/Municipal
Water City/Municipal
Structure Type Concrete Frame
Others
Tax ID 001-312-499
Ownership Freehold NonStrata
Energy Description Natural Gas,Wood
Read Less
Want to know what your home might be worth? Contact us for a FREE valuation!

Our team is ready to help you sell your home for the highest possible price ASAP

Bought with Royal LePage West Real Estate Services






