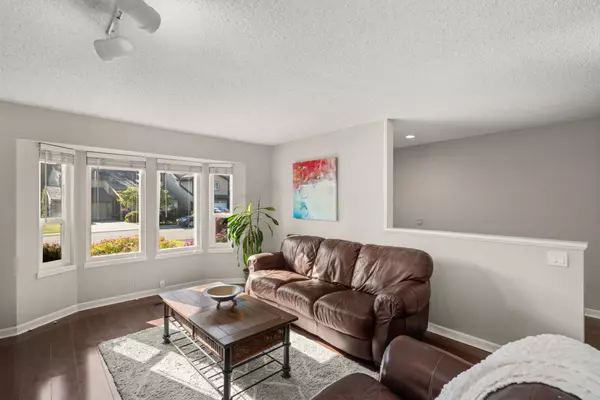$1,533,000
$1,549,000
1.0%For more information regarding the value of a property, please contact us for a free consultation.
6198 ROSEWOOD DR Delta, BC V4E 2X9
5 Beds
4 Baths
2,534 SqFt
Key Details
Sold Price $1,533,000
Property Type Single Family Home
Sub Type House/Single Family
Listing Status Sold
Purchase Type For Sale
Square Footage 2,534 sqft
Price per Sqft $604
Subdivision Sunshine Hills Woods
MLS Listing ID R2793648
Sold Date 07/04/23
Style 2 Storey
Bedrooms 5
Full Baths 3
Half Baths 1
Abv Grd Liv Area 1,263
Total Fin. Sqft 2534
Year Built 1980
Annual Tax Amount $4,509
Tax Year 2022
Lot Size 5,651 Sqft
Acres 0.13
Property Description
Stunning Modern Renovation! This exceptional home in the highly coveted Sunshine Woods neighborhood has been beautifully renovated, boasting a sleek & modern design. With over 2400 SF of living space, this residence offers ample room for comfortable living. Nestled next to the largest & most desirable park in Delta & with Pinewood Elementary at its heart, this neighborhood is truly a hidden gem. Featuring 4 bdrms & 3.5 bthrms, the property includes an area above that is perfect for a student, parent, or adult-child suite, complete with a rough-in for kitchen, full bthrm, bdrm & lvng rm space. The low-maintenance yard provides privacy & multiple outdoor gathering areas to relax.Enjoy impressive street appeal with a rubber paved driveway, newer windows, and stylish exterior paint.
Location
Province BC
Community Sunshine Hills Woods
Area N. Delta
Building/Complex Name Sunshine Woods
Zoning RS-1
Rooms
Other Rooms Laundry
Basement Crawl
Kitchen 1
Separate Den/Office N
Interior
Interior Features ClthWsh/Dryr/Frdg/Stve/DW, Drapes/Window Coverings, Microwave, Sprinkler - Inground, Storage Shed
Heating Forced Air, Natural Gas
Fireplaces Number 3
Fireplaces Type Natural Gas
Heat Source Forced Air, Natural Gas
Exterior
Exterior Feature Fenced Yard, Patio(s)
Parking Features Garage; Double
Garage Spaces 2.0
Garage Description 20'x20'
Roof Type Asphalt
Lot Frontage 50.0
Lot Depth 102.0
Total Parking Spaces 6
Building
Story 2
Sewer City/Municipal
Water City/Municipal
Structure Type Frame - Wood
Others
Tax ID 005-621-721
Ownership Freehold NonStrata
Energy Description Forced Air,Natural Gas
Read Less
Want to know what your home might be worth? Contact us for a FREE valuation!

Our team is ready to help you sell your home for the highest possible price ASAP

Bought with RE/MAX Performance Realty





