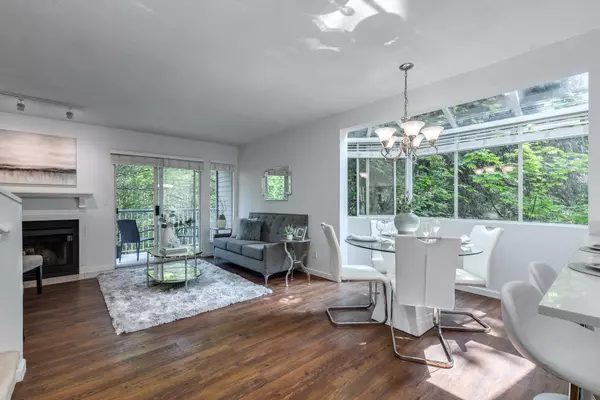$668,000
$668,000
For more information regarding the value of a property, please contact us for a free consultation.
2978 WALTON AVE #40 Coquitlam, BC V3B 6V6
2 Beds
2 Baths
1,048 SqFt
Key Details
Sold Price $668,000
Property Type Townhouse
Sub Type Townhouse
Listing Status Sold
Purchase Type For Sale
Square Footage 1,048 sqft
Price per Sqft $637
Subdivision Canyon Springs
MLS Listing ID R2780192
Sold Date 06/13/23
Style 2 Storey
Bedrooms 2
Full Baths 1
Half Baths 1
Maintenance Fees $545
Abv Grd Liv Area 485
Total Fin. Sqft 1048
Year Built 1988
Annual Tax Amount $1,928
Tax Year 2022
Property Description
A stunning 2-level spacious and tastefully corner townhouse in Coquitlam''s Canyon Springs is finally on the market and available for sale. This beautiful townhouse boasts 2 bedrooms and 1.5 bathrooms, with expansive balconies overlooking Hoy Creek and the surrounding greenbelt and courtyard. As soon as you step inside, you will feel at home in the sprawling open-floor plan that has been newly updated and beautifully painted. The newly renovated kitchen with brand new quartz counter, sink, and faucet sets the tone for an elegant dining experience.The luminous living room filled with natural light features a wood-burning fireplace for those cozy evenings. If you''re looking for a beautiful, well-maintained townhouse in a great location, this property is definitely worth checking out.
Location
Province BC
Community Canyon Springs
Area Coquitlam
Zoning RM-1
Rooms
Basement None
Kitchen 1
Separate Den/Office N
Interior
Interior Features ClthWsh/Dryr/Frdg/Stve/DW, Drapes/Window Coverings, Garage Door Opener
Heating Hot Water, Radiant
Fireplaces Number 1
Fireplaces Type Wood
Heat Source Hot Water, Radiant
Exterior
Exterior Feature Balcny(s) Patio(s) Dck(s)
Parking Features Garage; Underground
Garage Spaces 1.0
Amenities Available Garden, In Suite Laundry, Storage
View Y/N Yes
View Greenbelt
Roof Type Tile - Concrete
Total Parking Spaces 1
Building
Story 2
Sewer City/Municipal
Water City/Municipal
Locker Yes
Unit Floor 40
Structure Type Frame - Wood
Others
Restrictions Pets Allowed w/Rest.,Rentals Allowed
Tax ID 009-635-696
Ownership Freehold Strata
Energy Description Hot Water,Radiant
Pets Allowed 1
Read Less
Want to know what your home might be worth? Contact us for a FREE valuation!

Our team is ready to help you sell your home for the highest possible price ASAP

Bought with Sutton Group - 1st West Realty






