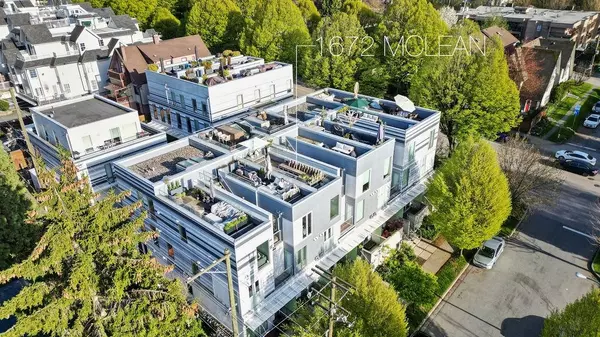$1,195,000
$1,199,900
0.4%For more information regarding the value of a property, please contact us for a free consultation.
1672 MCLEAN DR Vancouver, BC V5L 3P3
2 Beds
3 Baths
1,137 SqFt
Key Details
Sold Price $1,195,000
Property Type Townhouse
Sub Type Townhouse
Listing Status Sold
Purchase Type For Sale
Square Footage 1,137 sqft
Price per Sqft $1,051
Subdivision Grandview Woodland
MLS Listing ID R2778084
Sold Date 05/26/23
Style 3 Storey,Ground Level Unit
Bedrooms 2
Full Baths 2
Half Baths 1
Maintenance Fees $527
Abv Grd Liv Area 477
Total Fin. Sqft 1137
Year Built 2016
Annual Tax Amount $2,781
Tax Year 2022
Property Description
Executive townhouse with incredible views from roof terrace off Commercial Drive. Only 7 years old & beautifully upgraded, including wood slatted fireplace, fresh paint, pot lights, wired in speakers on each level and new Oak vinyl plank flooring throughout. This home layout offers privacy between living quarters with bedrooms fully separated on upper levels & primary living areas on the main. Incredible rooftop terrace with unobstructed 270° views spanning the city & North Shore mountains. Direct access to underground parking stall & storage locker. Walk to the popular restaurants, cafes & markets of The Drive. Skytrain ~10 min walk away. See videography for true home experience: https://youtu.be/BuSlsNnB1Fw
Location
Province BC
Community Grandview Woodland
Area Vancouver East
Building/Complex Name Grandview Cascades
Zoning RM
Rooms
Other Rooms Patio
Basement None
Kitchen 1
Separate Den/Office N
Interior
Interior Features ClthWsh/Dryr/Frdg/Stve/DW, Drapes/Window Coverings, Fireplace Insert, Garage Door Opener
Heating Electric, Natural Gas
Fireplaces Number 1
Fireplaces Type Gas - Natural
Heat Source Electric, Natural Gas
Exterior
Exterior Feature Balcny(s) Patio(s) Dck(s), Rooftop Deck
Parking Features Add. Parking Avail., Garage Underbuilding, Other
Garage Spaces 1.0
Amenities Available Bike Room, In Suite Laundry, Storage
View Y/N Yes
View City & Mountain
Roof Type Other
Total Parking Spaces 1
Building
Story 3
Sewer City/Municipal
Water City/Municipal
Locker Yes
Structure Type Frame - Wood
Others
Restrictions Pets Allowed,Rentals Allowed
Tax ID 029-797-683
Ownership Freehold Strata
Energy Description Electric,Natural Gas
Pets Allowed 2
Read Less
Want to know what your home might be worth? Contact us for a FREE valuation!

Our team is ready to help you sell your home for the highest possible price ASAP

Bought with Sutton Group - 1st West Realty






