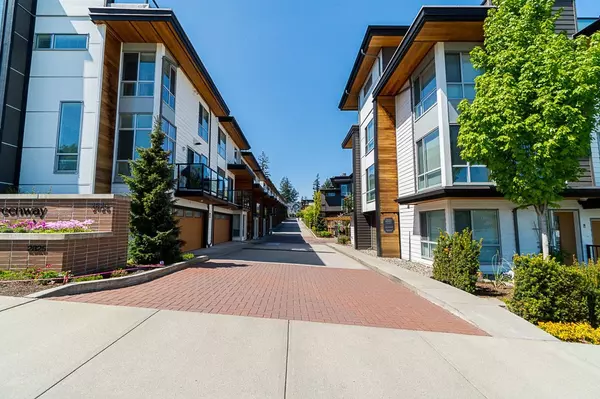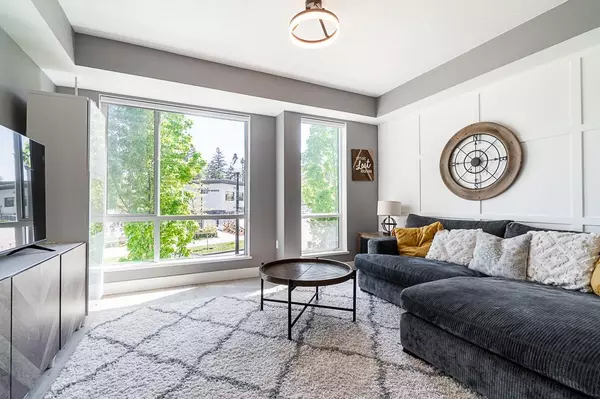$1,109,000
$1,049,980
5.6%For more information regarding the value of a property, please contact us for a free consultation.
2825 159 ST #65 Surrey, BC V3Z 0T9
3 Beds
4 Baths
1,728 SqFt
Key Details
Sold Price $1,109,000
Property Type Townhouse
Sub Type Townhouse
Listing Status Sold
Purchase Type For Sale
Square Footage 1,728 sqft
Price per Sqft $641
Subdivision Grandview Surrey
MLS Listing ID R2777482
Sold Date 05/23/23
Style Inside Unit,3 Storey w/Bsmt.
Bedrooms 3
Full Baths 3
Half Baths 1
Maintenance Fees $386
Abv Grd Liv Area 614
Total Fin. Sqft 1728
Rental Info 100
Year Built 2017
Annual Tax Amount $3,433
Tax Year 2022
Property Description
Spacious & bright living area is like nothing you''ve seen before. Offering a den perfect for work-from-home. A chef''s dream kitchen features high-end stainless steel appl, white cabinetry, gas range & a walkout huge balcony perfect for sunset dinners. House-sized bdrms incl. 2 masters w/ensuites. An entertainer''s dream rooftop deck w/gas hookup for a BBQ & stunning mountain views. True turn-key living incl. upgrades such as A/C, prem vinyl floors, epoxy garage floor, heated floors in the baths, new lighting fixtures & trex decking. State-of-the-art Southridge Club incl. a heated outdoor pool & hot tub, indoor basketball court, theatre, clubhouse & much more. Steps from Sunnyside Elem, prestigiously located near the private Southridge School & Morgan Creek shops & restaurants.
Location
Province BC
Community Grandview Surrey
Area South Surrey White Rock
Building/Complex Name Greenway
Zoning RES
Rooms
Other Rooms Den
Basement None
Kitchen 1
Separate Den/Office Y
Interior
Interior Features Air Conditioning, ClthWsh/Dryr/Frdg/Stve/DW, Garage Door Opener, Microwave, Oven - Built In
Heating Forced Air, Natural Gas
Heat Source Forced Air, Natural Gas
Exterior
Exterior Feature Balcny(s) Patio(s) Dck(s), Rooftop Deck
Parking Features Grge/Double Tandem, Visitor Parking
Garage Spaces 2.0
Garage Description 10'7x39'10
Amenities Available Air Cond./Central, Club House, Exercise Centre, Garden, In Suite Laundry, Playground, Pool; Outdoor, Recreation Center, Swirlpool/Hot Tub
View Y/N Yes
View Mountains from Rooftop Deck
Roof Type Asphalt,Torch-On
Total Parking Spaces 2
Building
Faces West
Story 4
Sewer City/Municipal
Water City/Municipal
Locker No
Unit Floor 65
Structure Type Frame - Wood
Others
Restrictions Pets Allowed w/Rest.,Rentals Allowed
Tax ID 030-130-000
Ownership Freehold Strata
Energy Description Forced Air,Natural Gas
Pets Allowed 2
Read Less
Want to know what your home might be worth? Contact us for a FREE valuation!

Our team is ready to help you sell your home for the highest possible price ASAP

Bought with RE/MAX Crest Realty





