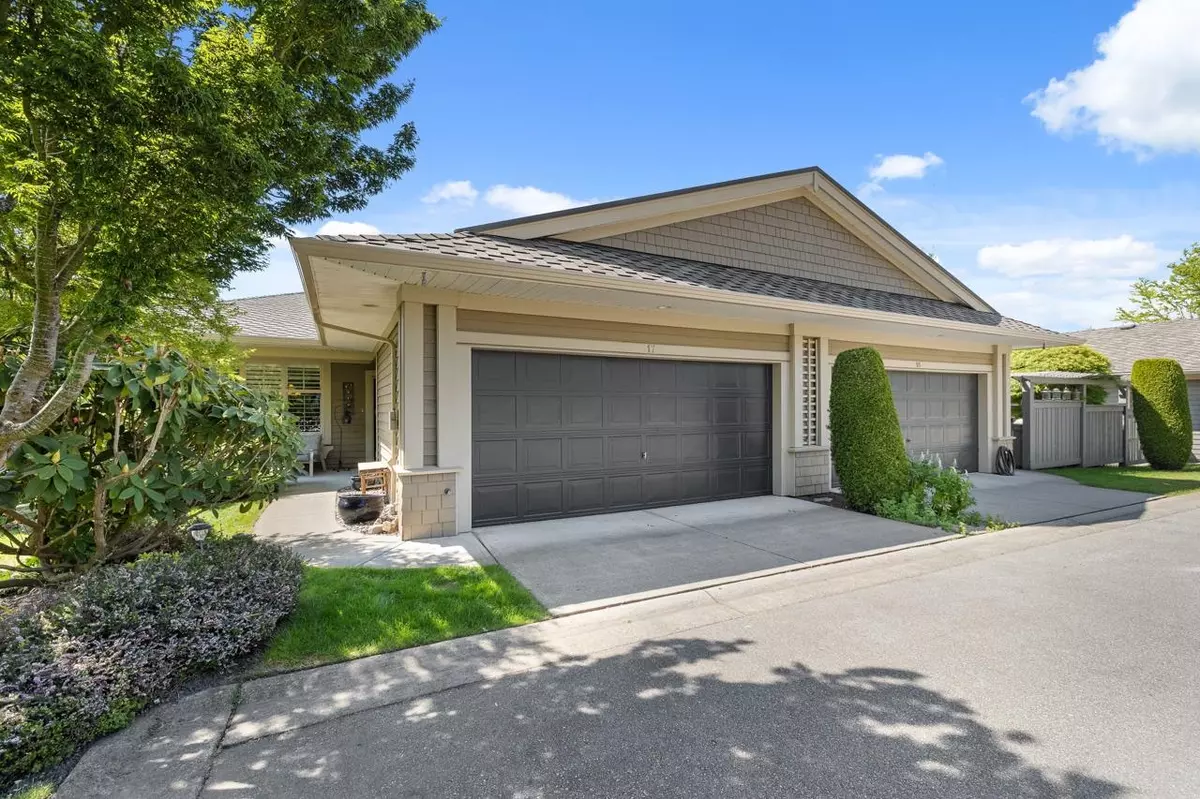$1,500,000
$1,499,000
0.1%For more information regarding the value of a property, please contact us for a free consultation.
15425 ROSEMARY HEIGHTS CRES #17 Surrey, BC V3Z 0S7
3 Beds
3 Baths
3,517 SqFt
Key Details
Sold Price $1,500,000
Property Type Townhouse
Sub Type Townhouse
Listing Status Sold
Purchase Type For Sale
Square Footage 3,517 sqft
Price per Sqft $426
Subdivision Morgan Creek
MLS Listing ID R2778936
Sold Date 05/23/23
Style Corner Unit,Rancher/Bungalow w/Bsmt.
Bedrooms 3
Full Baths 3
Maintenance Fees $717
Construction Status Old Timer
Abv Grd Liv Area 1,749
Total Fin. Sqft 2861
Year Built 2003
Annual Tax Amount $4,846
Tax Year 2022
Property Description
An exquisite end unit south-facing executive rancher-style townhouse with a basement, expertly crafted by Polygon. It features a delightful balcony & patio where you can unwind & enjoy your surroundings. The primary bedroom is on the main floor, offering convenience & accessibility. Additionally, a second bedroom upstairs is perfect for guests or family members. The open-concept design creates a seamless flow between the living, dining, & kitchen areas, making it ideal for entertaining or simply enjoying quality time with loved ones. The basement provides a large space with finished & unfinished space to finish as you wish. The complex has a swimming pool, tennis/picket ball court, hot tub, walking trails & great lifestyle. Close to shops, a golf course and Highway 99. Book your showing!
Location
Province BC
Community Morgan Creek
Area South Surrey White Rock
Zoning RM-15
Rooms
Other Rooms Primary Bedroom
Basement Full
Kitchen 1
Separate Den/Office N
Interior
Interior Features ClthWsh/Dryr/Frdg/Stve/DW
Heating Forced Air
Fireplaces Number 2
Fireplaces Type Gas - Propane
Heat Source Forced Air
Exterior
Exterior Feature Balcny(s) Patio(s) Dck(s)
Parking Features Garage; Double
Garage Spaces 2.0
Garage Description 19'11x18'11
Amenities Available Club House, Exercise Centre, Garden, Guest Suite, In Suite Laundry, Pool; Outdoor, Swirlpool/Hot Tub, Tennis Court(s)
View Y/N No
Roof Type Asphalt
Total Parking Spaces 2
Building
Faces South
Story 2
Sewer City/Municipal
Water City/Municipal
Locker No
Unit Floor 17
Structure Type Frame - Wood
Construction Status Old Timer
Others
Senior Community 55+
Restrictions Pets Allowed w/Rest.,Rentals Allwd w/Restrctns
Age Restriction 55+
Tax ID 025-703-285
Ownership Freehold Strata
Energy Description Forced Air
Pets Allowed 2
Read Less
Want to know what your home might be worth? Contact us for a FREE valuation!

Our team is ready to help you sell your home for the highest possible price ASAP

Bought with Sutton Group-West Coast Realty (Surrey/24)






