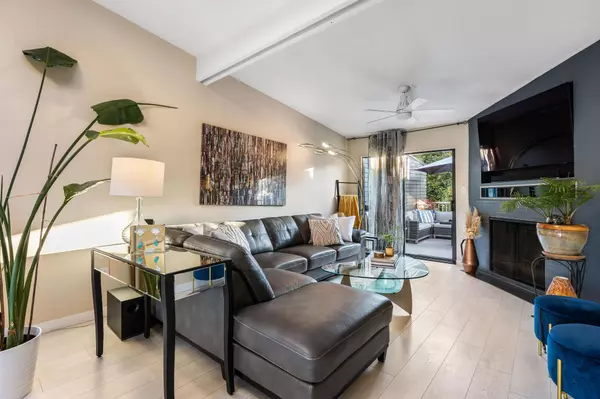$1,340,000
$1,288,000
4.0%For more information regarding the value of a property, please contact us for a free consultation.
581 CLARE AVE Burnaby, BC V5B 4L3
3 Beds
2 Baths
1,730 SqFt
Key Details
Sold Price $1,340,000
Property Type Single Family Home
Sub Type Row House (Non-Strata)
Listing Status Sold
Purchase Type For Sale
Square Footage 1,730 sqft
Price per Sqft $774
Subdivision Sperling-Duthie
MLS Listing ID R2778806
Sold Date 05/23/23
Style 2 Storey
Bedrooms 3
Full Baths 1
Half Baths 1
Abv Grd Liv Area 847
Total Fin. Sqft 1730
Year Built 1976
Annual Tax Amount $3,614
Tax Year 2022
Property Description
This is an extremely RARE opportunity to own a Row Home with NO strata fees in N. Burn. Spanning over 2 levels of living space, the home has been updated with pride of ownership evident throughout the home. The open and inviting floorplan, is an entertainers paradise. 2 beds on the ground level, with an additional bed upstairs. A large flex room can be utilized to fit your needs. Vaulted ceilings & skylights allow natural light to stream in., An updated kitchen with flows into your dining area and open living space. You have 3 outdoor spaces to enjoy, with a private fenced backyard that has been transformed into a magical oasis. this unbeatable location is close to all levels of schools, shopping & recreation. Redevelopment potential as per Lochdale Community Plan. Your urban oasis awaits!
Location
Province BC
Community Sperling-Duthie
Area Burnaby North
Zoning RES
Rooms
Other Rooms Kitchen
Basement None
Kitchen 1
Separate Den/Office N
Interior
Interior Features ClthWsh/Dryr/Frdg/Stve/DW, Fireplace Insert, Vaulted Ceiling
Heating Baseboard, Electric
Fireplaces Number 1
Fireplaces Type Wood
Heat Source Baseboard, Electric
Exterior
Exterior Feature Balcny(s) Patio(s) Dck(s), Fenced Yard
Parking Features Garage; Double
Garage Spaces 2.0
View Y/N No
Roof Type Asphalt
Total Parking Spaces 4
Building
Story 2
Sewer City/Municipal
Water City/Municipal
Structure Type Frame - Wood
Others
Tax ID 002-648-768
Ownership Freehold NonStrata
Energy Description Baseboard,Electric
Read Less
Want to know what your home might be worth? Contact us for a FREE valuation!

Our team is ready to help you sell your home for the highest possible price ASAP

Bought with Sutton Centre Realty






