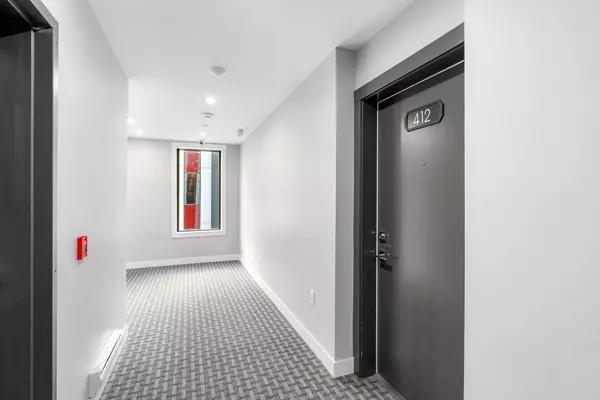$739,999
$749,888
1.3%For more information regarding the value of a property, please contact us for a free consultation.
14468 72 AVE #412 Surrey, BC V3W 2P9
3 Beds
2 Baths
1,187 SqFt
Key Details
Sold Price $739,999
Property Type Condo
Sub Type Apartment/Condo
Listing Status Sold
Purchase Type For Sale
Square Footage 1,187 sqft
Price per Sqft $623
Subdivision East Newton
MLS Listing ID R2770315
Sold Date 04/29/23
Style 1 Storey,Corner Unit
Bedrooms 3
Full Baths 2
Maintenance Fees $402
Abv Grd Liv Area 1,187
Total Fin. Sqft 1187
Rental Info 100
Year Built 2022
Tax Year 2022
Property Description
LOCATION AT ITS FINEST ! Welcome to the Amson Square development by renowned builders, The Amson Group. Located in Surrey’s most desirable area this CORNER unit Condo has an open floor plan, gourmet kitchen with sleek stainless steel appliances, an island and quartz countertops, plus an integrated living-dining area leading to a cozy outdoor patio. This 1187 sq ft 3 bed , 2 bathroom condo is one of the LARGEST in the complex & also includes AIR CONDITIONING in the main living space, lots of natural light ,Soft-closing cabinets,Laminate flooring & the balance of the 2-5-10 Warranty. Conveniently located near all the major routes, transit, shopping, dining & the YMCA . Just waiting for a new family to call this place HOME !
Location
Province BC
Community East Newton
Area Surrey
Building/Complex Name Amson Square
Zoning CD1965
Rooms
Other Rooms Primary Bedroom
Basement None
Kitchen 1
Separate Den/Office N
Interior
Interior Features Air Conditioning, ClthWsh/Dryr/Frdg/Stve/DW
Heating Baseboard
Fireplaces Type None
Heat Source Baseboard
Exterior
Exterior Feature Balcny(s) Patio(s) Dck(s), Rooftop Deck
Parking Features Add. Parking Avail., Garage; Underground, Visitor Parking
Garage Spaces 1.0
Amenities Available Air Cond./Central, Bike Room, Club House, Elevator, Garden, In Suite Laundry, Playground, Recreation Center
View Y/N Yes
View MOUNTAIN & CITY VIEWS
Roof Type Torch-On
Total Parking Spaces 1
Building
Faces Northeast
Story 1
Sewer City/Municipal
Water City/Municipal
Locker Yes
Unit Floor 412
Structure Type Frame - Wood
Others
Restrictions Pets Allowed w/Rest.,Rentals Allowed
Tax ID 031-659-632
Ownership Freehold Strata
Energy Description Baseboard
Pets Allowed 2
Read Less
Want to know what your home might be worth? Contact us for a FREE valuation!

Our team is ready to help you sell your home for the highest possible price ASAP

Bought with RE/MAX Blueprint Realty






