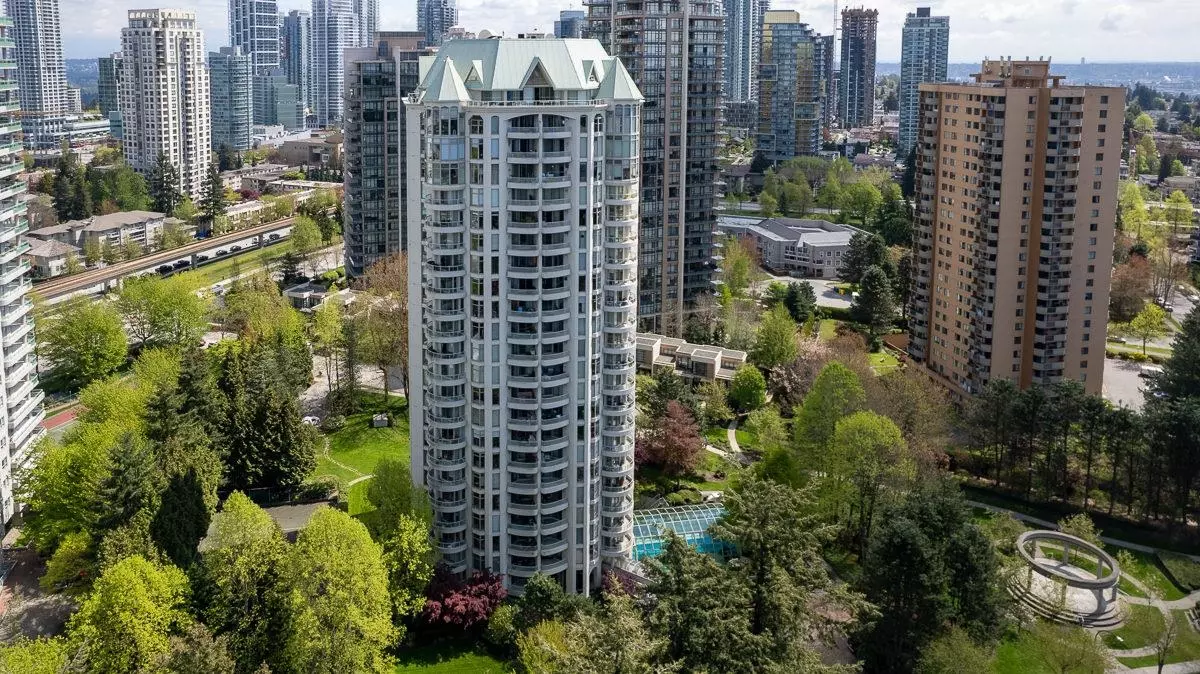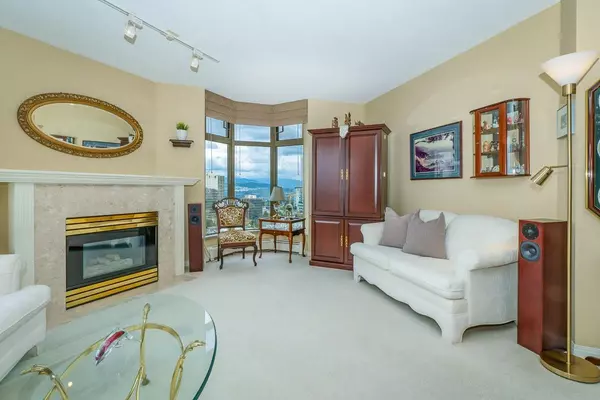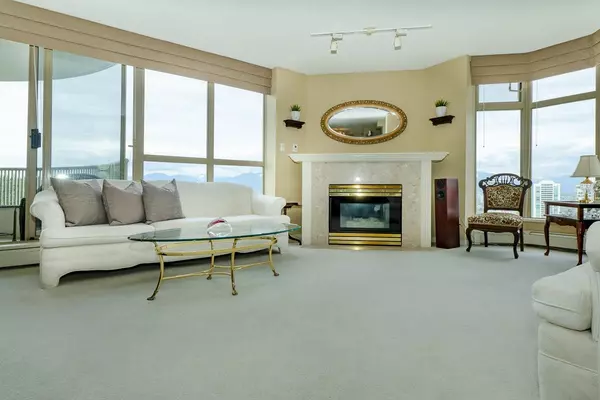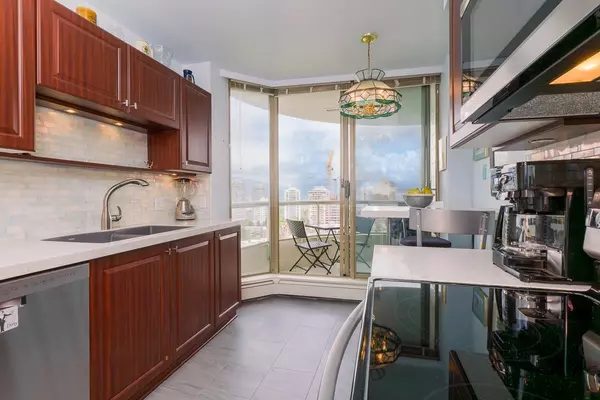$845,000
$799,800
5.7%For more information regarding the value of a property, please contact us for a free consultation.
6188 PATTERSON AVE #2005 Burnaby, BC V5H 2N1
2 Beds
2 Baths
1,109 SqFt
Key Details
Sold Price $845,000
Property Type Condo
Sub Type Apartment/Condo
Listing Status Sold
Purchase Type For Sale
Square Footage 1,109 sqft
Price per Sqft $761
Subdivision Metrotown
MLS Listing ID R2776103
Sold Date 05/15/23
Style Corner Unit,Upper Unit
Bedrooms 2
Full Baths 2
Maintenance Fees $517
Abv Grd Liv Area 1,109
Total Fin. Sqft 1109
Rental Info 100
Year Built 1993
Annual Tax Amount $1,979
Tax Year 2022
Property Description
LOCATION & VIEW! Wimbledon Club Exclusive Residential Complex located across from Central Park, Tennis Courts & within walking distance to Metrotown! Stunning 2 Bdrm 2 Bthrm unit boasts floor-to-ceiling windows, abundance of natural light, view galore, offering 2 private balconies perfect for savoring your morning coffee or capturing beautiful sunset! Kitchen undergone a tasteful reno'' featuring cabinets, crown molding, tiles, KitchenAid appliances, granite counters & sink. GRAND Mstr bdrm w/ access to the balcony, walk-in closet, plus beautifully reno''d mstr esuite, boasting 6-foot air jet tub, a luxurious Rain Shower, elegant marble flooring, Mocha cabinets, along with an additional linen cabinet. Resort-like Amenities Indoor pool, Tennis courts, Guest suite. 1 Secure U/G & 1 Locker.
Location
Province BC
Community Metrotown
Area Burnaby South
Building/Complex Name THE WIMBLEDON CLUB
Zoning RM5
Rooms
Basement None
Kitchen 1
Separate Den/Office N
Interior
Interior Features ClthWsh/Dryr/Frdg/Stve/DW, Smoke Alarm, Sprinkler - Fire
Heating Hot Water, Natural Gas
Fireplaces Number 1
Fireplaces Type Gas - Natural
Heat Source Hot Water, Natural Gas
Exterior
Exterior Feature Balcny(s) Patio(s) Dck(s)
Parking Features Garage; Underground, Visitor Parking
Garage Spaces 1.0
Amenities Available Club House, Exercise Centre, Guest Suite, In Suite Laundry, Pool; Indoor, Swirlpool/Hot Tub, Tennis Court(s), Wheelchair Access
View Y/N Yes
View NORTHSHORE MOUNTAINS & CITY
Roof Type Tar & Gravel
Total Parking Spaces 1
Building
Faces Southeast
Story 1
Sewer Community
Water City/Municipal
Locker Yes
Unit Floor 2005
Structure Type Concrete
Others
Restrictions Pets Not Allowed,Rentals Allowed
Tax ID 018-135-463
Ownership Freehold Strata
Energy Description Hot Water,Natural Gas
Read Less
Want to know what your home might be worth? Contact us for a FREE valuation!

Our team is ready to help you sell your home for the highest possible price ASAP

Bought with RE/MAX Treeland Realty






