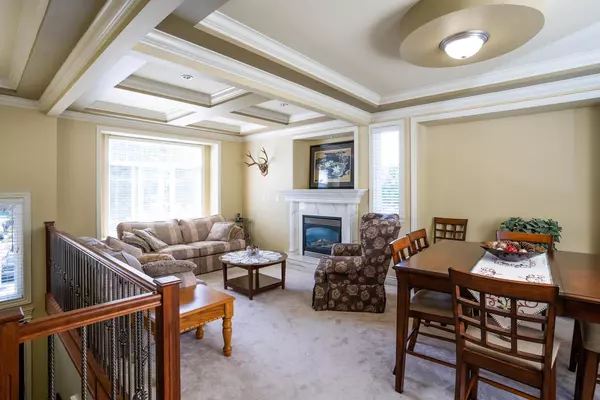$1,799,000
$1,799,000
For more information regarding the value of a property, please contact us for a free consultation.
6073 BRODIE RD Delta, BC V4K 2B6
7 Beds
5 Baths
2,918 SqFt
Key Details
Sold Price $1,799,000
Property Type Single Family Home
Sub Type House/Single Family
Listing Status Sold
Purchase Type For Sale
Square Footage 2,918 sqft
Price per Sqft $616
Subdivision Holly
MLS Listing ID R2775436
Sold Date 05/12/23
Style 2 Storey
Bedrooms 7
Full Baths 5
Construction Status New
Abv Grd Liv Area 1,612
Total Fin. Sqft 2918
Year Built 2006
Annual Tax Amount $4,807
Tax Year 2022
Lot Size 8,009 Sqft
Acres 0.18
Property Description
This property is situated in desirable Mt. View neighborhood. The 7 bdrms & 5 bthrms give you room to grow. The upstairs features a living/dining area w/large windows. The kitchen has a large island and is open to a fmrm. Top floor also includes primary bdrm, as well as 2 additional bdrms & 1 bthrm. The deck completes the upstairs living space providing the perfect spot for outdoor entertaining or relaxation. Main floor offers 2 more bdrms, 2 bthrms, rec room, kitchen, & laundry area, making it an ideal space for extended family or guests. Property features a 2 bdrm suite, which serves as an excellent mortgage helper & comes with best tenant ever. Step outside to the backyard and discover an inground pool and hot tub, with a new pool liner that was installed in 2021. This home has it all!
Location
Province BC
Community Holly
Area Ladner
Building/Complex Name Mountain View Neighbourhood
Zoning RD3
Rooms
Other Rooms Bedroom
Basement None
Kitchen 3
Separate Den/Office N
Interior
Interior Features ClthWsh/Dryr/Frdg/Stve/DW, Fireplace Insert, Garage Door Opener, Hot Tub Spa/Swirlpool, Microwave, Refrigerator, Security System, Smoke Alarm, Storage Shed, Swimming Pool Equip.
Heating Natural Gas, Radiant
Fireplaces Number 1
Fireplaces Type Natural Gas
Heat Source Natural Gas, Radiant
Exterior
Exterior Feature Fenced Yard, Patio(s), Sundeck(s)
Parking Features Garage; Double
Garage Spaces 2.0
Amenities Available Pool; Outdoor, Storage, Swirlpool/Hot Tub
Roof Type Asphalt
Total Parking Spaces 8
Building
Story 2
Sewer Sanitation
Water City/Municipal
Structure Type Frame - Wood
Construction Status New
Others
Tax ID 000-668-613
Ownership Freehold NonStrata
Energy Description Natural Gas,Radiant
Read Less
Want to know what your home might be worth? Contact us for a FREE valuation!

Our team is ready to help you sell your home for the highest possible price ASAP

Bought with eXp Realty






