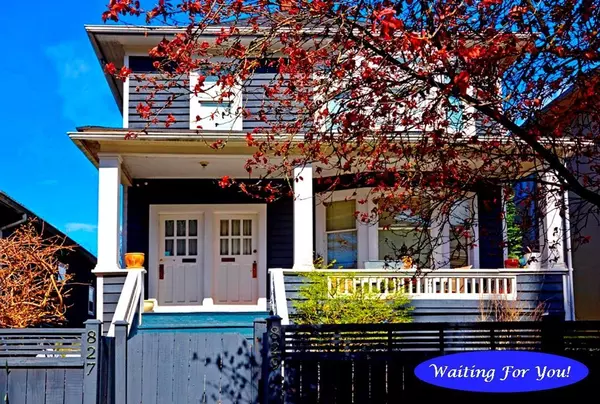$2,060,000
$2,095,000
1.7%For more information regarding the value of a property, please contact us for a free consultation.
827 E 13TH AVE Vancouver, BC V5T 2L4
5 Beds
3 Baths
2,616 SqFt
Key Details
Sold Price $2,060,000
Property Type Single Family Home
Sub Type House/Single Family
Listing Status Sold
Purchase Type For Sale
Square Footage 2,616 sqft
Price per Sqft $787
Subdivision Mount Pleasant Ve
MLS Listing ID R2774062
Sold Date 05/14/23
Style 2 Storey w/Bsmt.
Bedrooms 5
Full Baths 3
Abv Grd Liv Area 815
Total Fin. Sqft 2466
Year Built 1911
Annual Tax Amount $6,033
Tax Year 2022
Lot Size 4,026 Sqft
Acres 0.09
Property Description
Character Mount Pleasant Legal Triplex w Great Revenue great condition, lovely tree lined street. House 3 Levels 2616 SF w City & Mountain Views, 33’X122’ RT-5 lot, w 2X2 Bdrm & 1X1 Bdrm Ample, Updated, Bright Suites. Top: 2 Bdrm Suite w Solarium, City, Mtn views @ $2,358/mo include storage. Main: Spacious 1 Bdrm Suite, Big front porch, City & Mtn views @ $2,047/mo. Ground Floor, Bright 2 Bdrm Suite, w good ceiling height @ $2,345/mo include updated 300 SF single garage/workshop. Total $81,000/yr w Upside. High ceilings, oak floors, many updates, newer appliances. Laneway House potential. Nice neighbourhood, close to restaurants, shops, transit, downtown. Great for Investors, Owner Occupiers, Developers. Showing by Appointment Only 2 Day Notice, must confirm. Call LS Info Pkg, Floor Plan.
Location
Province BC
Community Mount Pleasant Ve
Area Vancouver East
Zoning RT-5
Rooms
Other Rooms Bedroom
Basement Full, Fully Finished, Separate Entry
Kitchen 3
Separate Den/Office N
Interior
Heating Forced Air, Natural Gas
Heat Source Forced Air, Natural Gas
Exterior
Exterior Feature Balcny(s) Patio(s) Dck(s)
Parking Features Carport & Garage
Roof Type Asphalt
Lot Frontage 33.0
Lot Depth 122.0
Building
Story 3
Sewer City/Municipal
Water City/Municipal
Structure Type Frame - Wood
Others
Tax ID 013-736-621
Ownership Freehold NonStrata
Energy Description Forced Air,Natural Gas
Read Less
Want to know what your home might be worth? Contact us for a FREE valuation!

Our team is ready to help you sell your home for the highest possible price ASAP

Bought with Sutton Centre Realty






