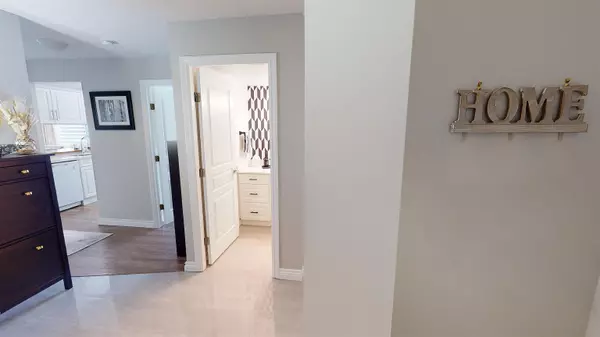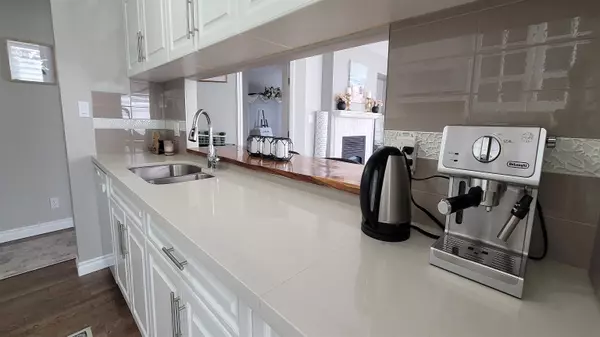$600,000
$619,000
3.1%For more information regarding the value of a property, please contact us for a free consultation.
15466 NORTH BLUFF RD #202 White Rock, BC V4B 3G1
2 Beds
2 Baths
1,175 SqFt
Key Details
Sold Price $600,000
Property Type Condo
Sub Type Apartment/Condo
Listing Status Sold
Purchase Type For Sale
Square Footage 1,175 sqft
Price per Sqft $510
Subdivision White Rock
MLS Listing ID R2769887
Sold Date 05/03/23
Style 1 Storey,Corner Unit
Bedrooms 2
Full Baths 1
Half Baths 1
Maintenance Fees $439
Abv Grd Liv Area 1,175
Total Fin. Sqft 1175
Rental Info 100
Year Built 1996
Annual Tax Amount $1,972
Tax Year 2022
Property Description
Beautiful professional renovation makes this bright corner suite feel like a brand-new apartment. Luxury features include live edge counter, oversized tiles & quartz countertops. Over $6,000 in luxury blinds alone! Spa-like ensuite includes heated floors & rain shower. This will make you a wonderful home. Have complete peace of mind with fully rain-screened CONCRETE (no neighbour noise) building, newer elevator & more! Very well-run strata management is reflected in immaculate building shape. Enjoy weekend BBQ''s & mountain views on top floor rec-room/ deck. Strata fee includes heat and gas! 2 parking! Central location. Walking distance to top restaurants, shopping and hospital. Great building & newly allowed rentals would make this an excellent investment. Call for full package.
Location
Province BC
Community White Rock
Area South Surrey White Rock
Building/Complex Name The Summit
Zoning RM3
Rooms
Basement None
Kitchen 1
Separate Den/Office N
Interior
Interior Features ClthWsh/Dryr/Frdg/Stve/DW, Compactor - Garbage, Drapes/Window Coverings, Vacuum - Built In
Heating Baseboard, Hot Water, Radiant
Fireplaces Number 1
Fireplaces Type Gas - Natural
Heat Source Baseboard, Hot Water, Radiant
Exterior
Exterior Feature Balcony(s)
Parking Features Garage; Underground
Garage Spaces 2.0
Amenities Available Elevator, In Suite Laundry, Recreation Center, Storage, Wheelchair Access, Workshop Attached
View Y/N No
Roof Type Metal,Torch-On
Total Parking Spaces 2
Building
Story 1
Sewer City/Municipal
Water City/Municipal
Locker Yes
Unit Floor 202
Structure Type Concrete,Concrete Frame
Others
Restrictions Pets Allowed w/Rest.,Rentals Allowed,Smoking Restrictions
Tax ID 023-206-772
Ownership Freehold Strata
Energy Description Baseboard,Hot Water,Radiant
Pets Allowed 1
Read Less
Want to know what your home might be worth? Contact us for a FREE valuation!

Our team is ready to help you sell your home for the highest possible price ASAP

Bought with Royal LePage - Wolstencroft






