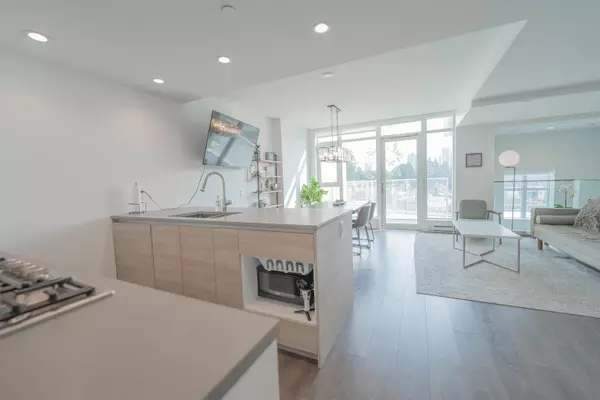$1,040,000
$1,098,000
5.3%For more information regarding the value of a property, please contact us for a free consultation.
652 WHITING WAY #101 Coquitlam, BC V3J 0K3
3 Beds
3 Baths
1,586 SqFt
Key Details
Sold Price $1,040,000
Property Type Townhouse
Sub Type Townhouse
Listing Status Sold
Purchase Type For Sale
Square Footage 1,586 sqft
Price per Sqft $655
Subdivision Coquitlam West
MLS Listing ID R2742486
Sold Date 04/28/23
Style 4 Level Split
Bedrooms 3
Full Baths 2
Half Baths 1
Maintenance Fees $911
Abv Grd Liv Area 188
Total Fin. Sqft 1586
Year Built 2020
Annual Tax Amount $3,800
Tax Year 2021
Property Description
One of the very few spacious townhomes in Marquee at Lougheed Heights by Bosa. Three-levels layout for independent living. Bright living and dining rooms with modern kitchen on main. Three bedrooms on two upper floors. Both main and 2nd levels have their own access to elevator and amenities. Just a few steps away from your bedrooms to gym and swimming pool. A huge balcony on 3rd level. 2 parking stalls. Amenities include fully equipped gym, outdoor pool, BBQ stations and dining area, lounge, and concierge. Minutes walk to Skytrain station, Lougheed Town Centre, grocery stores, and restaurants.
Location
Province BC
Community Coquitlam West
Area Coquitlam
Zoning C-7
Rooms
Other Rooms Bedroom
Basement Fully Finished
Kitchen 1
Separate Den/Office N
Interior
Interior Features ClthWsh/Dryr/Frdg/Stve/DW, Intercom, Oven - Built In, Sprinkler - Fire
Heating Baseboard, Electric
Heat Source Baseboard, Electric
Exterior
Exterior Feature Patio(s) & Deck(s)
Parking Features Garage; Underground
Garage Spaces 2.0
Amenities Available In Suite Laundry
Roof Type Other
Total Parking Spaces 2
Building
Faces South
Story 4
Sewer City/Municipal
Water City/Municipal
Unit Floor 101
Structure Type Concrete
Others
Restrictions Pets Allowed w/Rest.,Rentals Allowed
Tax ID 031-068-294
Ownership Freehold Strata
Energy Description Baseboard,Electric
Pets Allowed 2
Read Less
Want to know what your home might be worth? Contact us for a FREE valuation!

Our team is ready to help you sell your home for the highest possible price ASAP

Bought with Luxmore Realty






