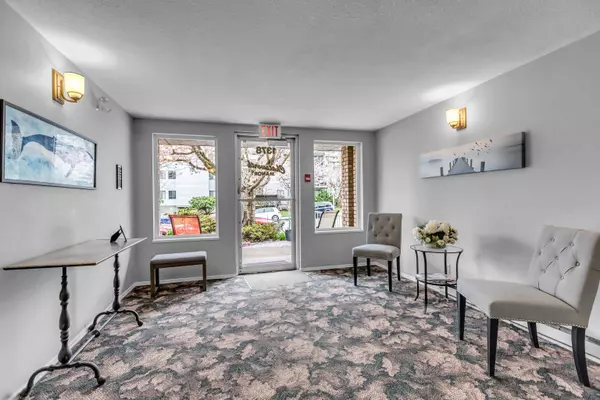$599,000
$599,000
For more information regarding the value of a property, please contact us for a free consultation.
1378 FIR ST #102 White Rock, BC V4B 4B2
2 Beds
2 Baths
1,378 SqFt
Key Details
Sold Price $599,000
Property Type Condo
Sub Type Apartment/Condo
Listing Status Sold
Purchase Type For Sale
Square Footage 1,378 sqft
Price per Sqft $434
Subdivision White Rock
MLS Listing ID R2769741
Sold Date 04/25/23
Style Corner Unit,Ground Level Unit
Bedrooms 2
Full Baths 2
Maintenance Fees $350
Abv Grd Liv Area 1,378
Total Fin. Sqft 1378
Rental Info 100
Year Built 1986
Annual Tax Amount $2,217
Tax Year 2022
Property Description
Spacious, light & bright, this main floor apartment is the perfect downsizing option. Roomy corner unit feels like a rancher. Beautiful hardwood floors, cozy gas fireplace & open plan has French doors & Phantom screens from dining area to private deck & street access. Wonderful for entertaining. Every room has large newer windows. Soak up the sun in the corner den. 2 large bedrooms (both bathrooms have heated floors) well separated for privacy. Large closets throughout; separate laundry room offers extra storage option along with sizable storage locker downstairs. Just 2 blocks level walk to White Rock shopping, restaurants, theatres, amenities & transit. Enjoy White Rock beach nearby. 55+, no pets, no smoking, no short term rentals. Pleasant neighbours & proactive strata.
Location
Province BC
Community White Rock
Area South Surrey White Rock
Building/Complex Name Chatsworth
Zoning RM2
Rooms
Other Rooms Foyer
Basement None
Kitchen 1
Separate Den/Office Y
Interior
Interior Features Clothes Dryer, Clothes Washer, Dishwasher, Drapes/Window Coverings, Garage Door Opener, Microwave, Refrigerator, Security - Roughed In, Stove
Heating Baseboard, Electric, Natural Gas
Fireplaces Number 1
Fireplaces Type Gas - Natural
Heat Source Baseboard, Electric, Natural Gas
Exterior
Exterior Feature Patio(s) & Deck(s)
Parking Features Garage; Underground, Visitor Parking
Garage Spaces 1.0
Amenities Available Elevator, In Suite Laundry, Storage
View Y/N No
Roof Type Asphalt,Tar & Gravel
Total Parking Spaces 1
Building
Faces West
Story 1
Sewer City/Municipal
Water City/Municipal
Locker Yes
Unit Floor 102
Structure Type Frame - Wood
Others
Senior Community 55+
Restrictions Age Restrictions,Pets Not Allowed,Rentals Allwd w/Restrctns
Age Restriction 55+
Tax ID 004-985-095
Ownership Freehold Strata
Energy Description Baseboard,Electric,Natural Gas
Read Less
Want to know what your home might be worth? Contact us for a FREE valuation!

Our team is ready to help you sell your home for the highest possible price ASAP

Bought with Sutton Group Seafair Realty






