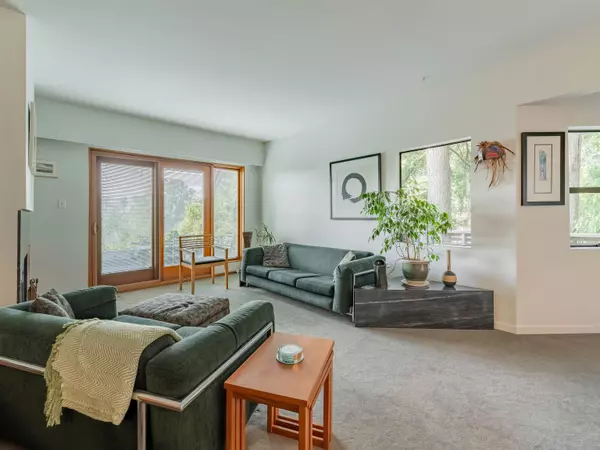$1,850,000
$1,888,000
2.0%For more information regarding the value of a property, please contact us for a free consultation.
4554 SUNLAND PL Burnaby, BC V5J 3A4
4 Beds
3 Baths
3,094 SqFt
Key Details
Sold Price $1,850,000
Property Type Single Family Home
Sub Type House/Single Family
Listing Status Sold
Purchase Type For Sale
Square Footage 3,094 sqft
Price per Sqft $597
Subdivision South Slope
MLS Listing ID R2769551
Sold Date 04/25/23
Style 2 Storey
Bedrooms 4
Full Baths 2
Half Baths 1
Abv Grd Liv Area 1,575
Total Fin. Sqft 3094
Year Built 1943
Annual Tax Amount $5,866
Tax Year 2022
Lot Size 0.267 Acres
Acres 0.27
Property Description
Unique character home on a large 11,650 sf lot! Nestled at the end of the cul-de-sac, this charming home is an oasis from daily life. Private and lovingly landscaped, the grounds feature many trees and bushes including kiwi, apple/pear, plum, fig, sour cherry, peach, walnut, red currant, raspberry, blueberries, raised vegetable planters as well as mature roses and florals w/manicured grass sections. The home features 3BR up with a large kitchen, living room with a gas fireplace and spacious wrap-around, south-facing deck. Downstairs has 1BR/1BA as well as a large family room with attached solarium and patio area. Indoor workshop area connects to outdoor workshop area for artists and home projects, w/lots of storage. Metal roof w/leaf gutters. Near school, shopping. Coach house potential.
Location
Province BC
Community South Slope
Area Burnaby South
Zoning R2
Rooms
Other Rooms Office
Basement Fully Finished
Kitchen 1
Separate Den/Office N
Interior
Interior Features ClthWsh/Dryr/Frdg/Stve/DW
Heating Electric
Fireplaces Number 1
Fireplaces Type Natural Gas
Heat Source Electric
Exterior
Exterior Feature Patio(s), Sundeck(s)
Parking Features Carport; Multiple
Garage Spaces 2.0
View Y/N No
Roof Type Metal
Lot Frontage 51.0
Total Parking Spaces 2
Building
Story 2
Water City/Municipal
Structure Type Frame - Wood
Others
Tax ID 002-615-096
Ownership Freehold NonStrata
Energy Description Electric
Read Less
Want to know what your home might be worth? Contact us for a FREE valuation!

Our team is ready to help you sell your home for the highest possible price ASAP

Bought with Rennie & Associates Realty Ltd.






