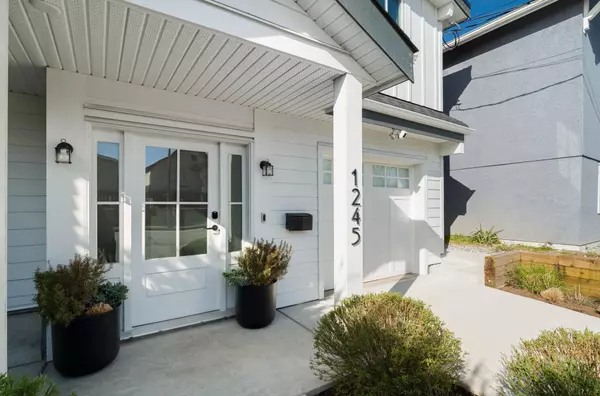$1,650,000
$1,498,000
10.1%For more information regarding the value of a property, please contact us for a free consultation.
1245 E KING EDWARD AVE Vancouver, BC V5V 2G3
3 Beds
2 Baths
1,340 SqFt
Key Details
Sold Price $1,650,000
Property Type Single Family Home
Sub Type House/Single Family
Listing Status Sold
Purchase Type For Sale
Square Footage 1,340 sqft
Price per Sqft $1,231
Subdivision Knight
MLS Listing ID R2768959
Sold Date 04/25/23
Style 2 Storey
Bedrooms 3
Full Baths 2
Abv Grd Liv Area 453
Total Fin. Sqft 1123
Year Built 1973
Annual Tax Amount $3,396
Tax Year 2022
Lot Size 1,800 Sqft
Acres 0.04
Property Description
Why buy a townhouse when you can own a home! This Craftsman 3 BED & DEN is an absolute showstopper w/an extensive head to toe $400K RENOVATION by Level One Construction & Triple Dot Design Studio. Feat. Haro flooring from Germany, Bella slimline baseboards, top down blinds, premium kitchen appls inc 36” French door fridge, 5 burner gas range w/dual fuel convection oven set against pristine shaker cabs, stone counters, black matte hardware & custom lighting. New roof, windows, tankless gas hot water heater, perimeter video cam & lighting to your phone, cat 6A wiring, extra street side insulation, frameless showers & heated bathroom floors. Stunning Backyard gardens for all those get togethers. Off street parking w/EV & an AMAZING LOCATION to check all your boxes. Don’t miss this ONE!
Location
Province BC
Community Knight
Area Vancouver East
Zoning RT-10N
Rooms
Other Rooms Den
Basement None
Kitchen 1
Separate Den/Office Y
Interior
Interior Features ClthWsh/Dryr/Frdg/Stve/DW, Microwave
Heating Baseboard, Electric
Heat Source Baseboard, Electric
Exterior
Exterior Feature Fenced Yard, Patio(s) & Deck(s)
Parking Features Open
Roof Type Asphalt
Lot Frontage 30.0
Lot Depth 60.0
Total Parking Spaces 1
Building
Story 2
Sewer City/Municipal
Water City/Municipal
Structure Type Frame - Wood
Others
Tax ID 013-720-961
Ownership Freehold NonStrata
Energy Description Baseboard,Electric
Read Less
Want to know what your home might be worth? Contact us for a FREE valuation!

Our team is ready to help you sell your home for the highest possible price ASAP

Bought with Sotheby's International Realty Canada






