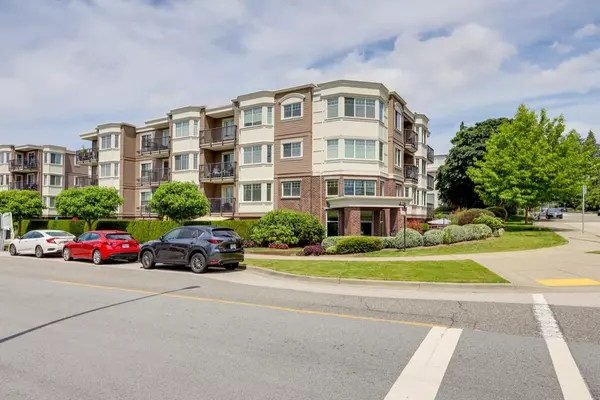$599,900
$599,900
For more information regarding the value of a property, please contact us for a free consultation.
15389 ROPER AVE #101 White Rock, BC V4B 2G2
1 Bed
2 Baths
819 SqFt
Key Details
Sold Price $599,900
Property Type Condo
Sub Type Apartment/Condo
Listing Status Sold
Purchase Type For Sale
Square Footage 819 sqft
Price per Sqft $732
Subdivision White Rock
MLS Listing ID R2767678
Sold Date 04/15/23
Style 1 Storey
Bedrooms 1
Full Baths 1
Half Baths 1
Maintenance Fees $509
Abv Grd Liv Area 819
Total Fin. Sqft 819
Year Built 2010
Annual Tax Amount $2,091
Tax Year 2022
Property Description
Sought after Regency Court! This fantastic ground level unit has a large Primary bedroom and 2 bathrooms boasting a grand 459 square foot patio. This unit features refined finishings including hardwood floors, granite counters , fireplace , air conditioning in the bedroom and oversized crown moulding''s. First floor corner unit has lots of natural light with a private fenced in Patio for your own Oasis and entertaining space. You can walk out of the upscale front entry to plenty of easy parking and no elevator needed to take out your pets. Location is perfect for a walk to beach, shops and restaurants in minutes. There is a clubhouse and a suite available to rent when your guests come to visit. Rentals are allowed and 2 pets (w/restrictions) Great place to call home!!
Location
Province BC
Community White Rock
Area South Surrey White Rock
Building/Complex Name REGENCY COURT
Zoning MFRES
Rooms
Basement None
Kitchen 1
Separate Den/Office N
Interior
Interior Features Air Conditioning, ClthWsh/Dryr/Frdg/Stve/DW, Sprinkler - Fire
Heating Baseboard, Electric
Fireplaces Number 1
Fireplaces Type Electric
Heat Source Baseboard, Electric
Exterior
Exterior Feature Patio(s)
Parking Features Add. Parking Avail., Garage; Underground
Garage Spaces 1.0
Amenities Available Club House, Elevator, Exercise Centre, Guest Suite, In Suite Laundry, Storage
View Y/N No
Roof Type Torch-On
Total Parking Spaces 1
Building
Story 1
Sewer City/Municipal
Water City/Municipal
Locker Yes
Unit Floor 101
Structure Type Brick,Frame - Wood
Others
Restrictions Pets Allowed w/Rest.,Rentals Allowed
Tax ID 028-530-632
Ownership Freehold NonStrata
Energy Description Baseboard,Electric
Pets Allowed 2
Read Less
Want to know what your home might be worth? Contact us for a FREE valuation!

Our team is ready to help you sell your home for the highest possible price ASAP

Bought with RE/MAX Colonial Pacific Realty






