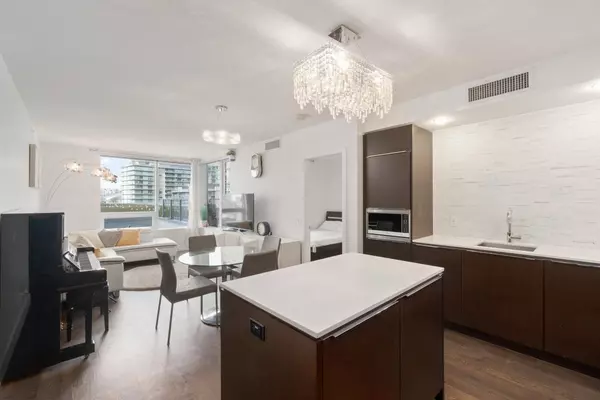$1,050,000
$998,000
5.2%For more information regarding the value of a property, please contact us for a free consultation.
5233 GILBERT RD #712 Richmond, BC V7C 0B3
3 Beds
3 Baths
1,110 SqFt
Key Details
Sold Price $1,050,000
Property Type Condo
Sub Type Apartment/Condo
Listing Status Sold
Purchase Type For Sale
Square Footage 1,110 sqft
Price per Sqft $945
Subdivision Brighouse
MLS Listing ID R2766649
Sold Date 04/18/23
Style 1 Storey
Bedrooms 3
Full Baths 3
Maintenance Fees $712
Abv Grd Liv Area 1,110
Total Fin. Sqft 1110
Year Built 2016
Annual Tax Amount $2,714
Tax Year 2022
Property Sub-Type Apartment/Condo
Property Description
YOUR NEXT IDAEL DESTINATION FOR FAMILY LIVING! Welcome to the prestigious One River Park Place by Intracorp. Located in the heart of Oval Village, your steps away from the stunning Fraser River & all daily amenities such as T&T, restaurants, cafes, banks ALL WITHIN WALKING DISTANCE. Carefully designed for family living, spacious 1110 SQFT 3Bed+3Bath features open gourmet kitchen w/ quartz island & countertop, integrated European AEG appliances, A/C, laminate flooring throughout & double balconies to enjoy beautiful courtyard view! Explore 5-star amenities including concierge, rooftop garden, basketball court, gym, music & study room, and more!! TWO Parking & FIVE Storage Lockers! This is where perfect family living meet great location. OPEN HOUSE 15 & 16 APR 2-4 PM. CALL NOW!
Location
Province BC
Community Brighouse
Area Richmond
Building/Complex Name 1 RIVER PARK PLACE
Zoning RCL3
Rooms
Basement None
Kitchen 1
Separate Den/Office N
Interior
Interior Features Air Conditioning, ClthWsh/Dryr/Frdg/Stve/DW, Drapes/Window Coverings, Microwave, Oven - Built In, Smoke Alarm, Sprinkler - Fire
Heating Forced Air
Heat Source Forced Air
Exterior
Exterior Feature Balcony(s)
Parking Features Garage Underbuilding
Garage Spaces 2.0
Amenities Available Air Cond./Central, Club House, Elevator, Exercise Centre, Garden, In Suite Laundry, Concierge
View Y/N Yes
View Courtyard, River, City
Roof Type Other
Total Parking Spaces 2
Building
Faces West
Story 1
Sewer City/Municipal
Water City/Municipal
Locker Yes
Unit Floor 712
Structure Type Concrete
Others
Restrictions Pets Allowed w/Rest.,Rentals Allwd w/Restrctns
Tax ID 029-952-263
Ownership Freehold Strata
Energy Description Forced Air
Read Less
Want to know what your home might be worth? Contact us for a FREE valuation!

Our team is ready to help you sell your home for the highest possible price ASAP

Bought with Pacific Evergreen Realty Ltd.





