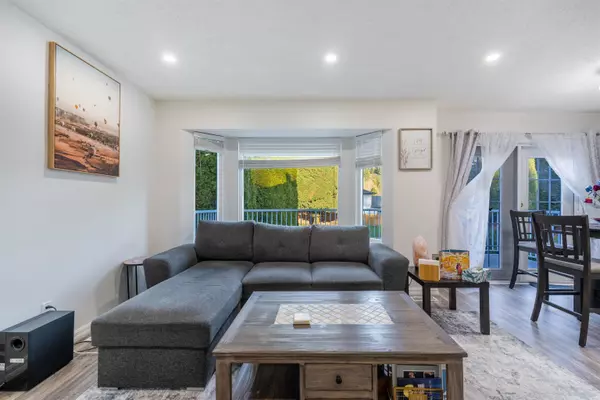$1,350,000
$1,399,000
3.5%For more information regarding the value of a property, please contact us for a free consultation.
1310 SHAUGHNESSY ST Coquitlam, BC V3E 2K8
4 Beds
3 Baths
2,147 SqFt
Key Details
Sold Price $1,350,000
Property Type Single Family Home
Sub Type House/Single Family
Listing Status Sold
Purchase Type For Sale
Square Footage 2,147 sqft
Price per Sqft $628
Subdivision River Springs
MLS Listing ID R2765126
Sold Date 04/20/23
Style 2 Storey
Bedrooms 4
Full Baths 3
Abv Grd Liv Area 1,177
Total Fin. Sqft 2147
Year Built 1987
Annual Tax Amount $3,573
Tax Year 2022
Lot Size 4,018 Sqft
Acres 0.09
Property Description
Perfect home for families in a great location,with 3 good sized bedrooms up on the main floor, 3 full bathrooms. Spacious kitchen with eating area, dining room and living room with access to the large deck across the front of the home. Many updates including; Luxary Vinal Plank flooring,new luxury Fixture lightings, kitchen cabinets and appliances & the washer & dryer. Double pane windows and roof were replaced in 2017. Down you have a bright recreation room and flex area with access to the patio and den/office that could be used as an additional bedroom. Very easy to add a mortgage helper. Private fenced backyard. Close to Coquitlam River, Elementary School, Crystal Falls trail and shopping. Must see
Location
Province BC
Community River Springs
Area Coquitlam
Zoning RS-4
Rooms
Other Rooms Bedroom
Basement None
Kitchen 1
Separate Den/Office N
Interior
Interior Features ClthWsh/Dryr/Frdg/Stve/DW, Pantry, Storage Shed
Heating Forced Air, Natural Gas
Fireplaces Number 1
Fireplaces Type Wood
Heat Source Forced Air, Natural Gas
Exterior
Exterior Feature Balcony(s), Patio(s)
Parking Features Garage; Single
Garage Spaces 1.0
Garage Description 20'11x11'5
Roof Type Asphalt
Lot Frontage 41.01
Lot Depth 30.0
Total Parking Spaces 2
Building
Story 2
Sewer City/Municipal
Water City/Municipal
Structure Type Frame - Wood
Others
Tax ID 004-545-800
Ownership Freehold NonStrata
Energy Description Forced Air,Natural Gas
Read Less
Want to know what your home might be worth? Contact us for a FREE valuation!

Our team is ready to help you sell your home for the highest possible price ASAP

Bought with RE/MAX Crest Realty






